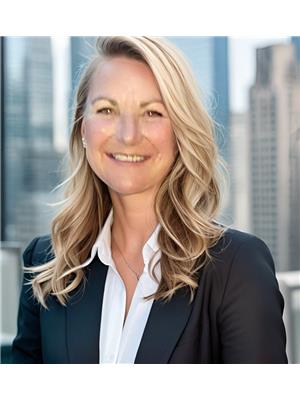7437 Valley Heights Drive, Grand Forks
- Bedrooms: 5
- Bathrooms: 3
- Living area: 3270 square feet
- Type: Residential
- Added: 93 days ago
- Updated: 8 days ago
- Last Checked: 8 hours ago
Truly move in ready home with walkout basement suite.This 5 bed home in desirable Valley Heights has had over $40,000 in new upgrades, including new kitchen, all new appliances in both the main house and suite,resurfaced decks, new high efficiency gas furnace and new A/C cooling.. The main floor offers 2 large bedrooms and large open concept living, dinning, kitchen, valley and mountain views front and spacious covered decks, The spacious two car garage is accessed through the Laundry / mudroom. The spacious walkout suited lower level can be configure as a one, to three bedrooms suite with private access and separate parking. Last rented at $1,850.00 (id:1945)
powered by

Property DetailsKey information about 7437 Valley Heights Drive
- Roof: Asphalt shingle, Unknown
- Cooling: Central air conditioning
- Heating: Forced air
- Year Built: 1981
- Structure Type: House
- Exterior Features: Concrete
- Architectural Style: Ranch
Interior FeaturesDiscover the interior design and amenities
- Basement: Full
- Flooring: Laminate, Carpeted, Ceramic Tile, Linoleum
- Living Area: 3270
- Bedrooms Total: 5
- Fireplaces Total: 1
- Bathrooms Partial: 1
- Fireplace Features: Wood, Conventional
Exterior & Lot FeaturesLearn about the exterior and lot specifics of 7437 Valley Heights Drive
- Lot Features: Corner Site, One Balcony
- Water Source: Municipal water
- Lot Size Units: acres
- Parking Total: 6
- Parking Features: Attached Garage, Heated Garage
- Lot Size Dimensions: 0.19
Location & CommunityUnderstand the neighborhood and community
- Common Interest: Freehold
Utilities & SystemsReview utilities and system installations
- Sewer: Municipal sewage system
Tax & Legal InformationGet tax and legal details applicable to 7437 Valley Heights Drive
- Zoning: Unknown
- Parcel Number: 004-488-130
- Tax Annual Amount: 3942
Room Dimensions

This listing content provided by REALTOR.ca
has
been licensed by REALTOR®
members of The Canadian Real Estate Association
members of The Canadian Real Estate Association
Nearby Listings Stat
Active listings
6
Min Price
$435,000
Max Price
$719,000
Avg Price
$573,117
Days on Market
97 days
Sold listings
3
Min Sold Price
$414,900
Max Sold Price
$899,000
Avg Sold Price
$619,600
Days until Sold
83 days
Nearby Places
Additional Information about 7437 Valley Heights Drive

























































