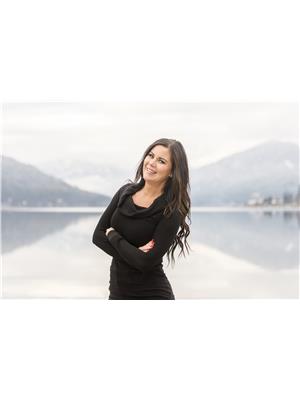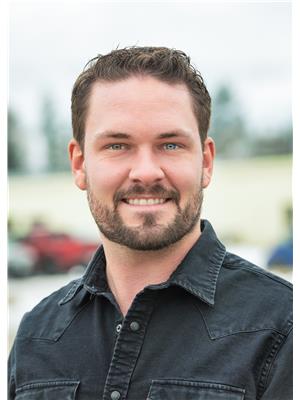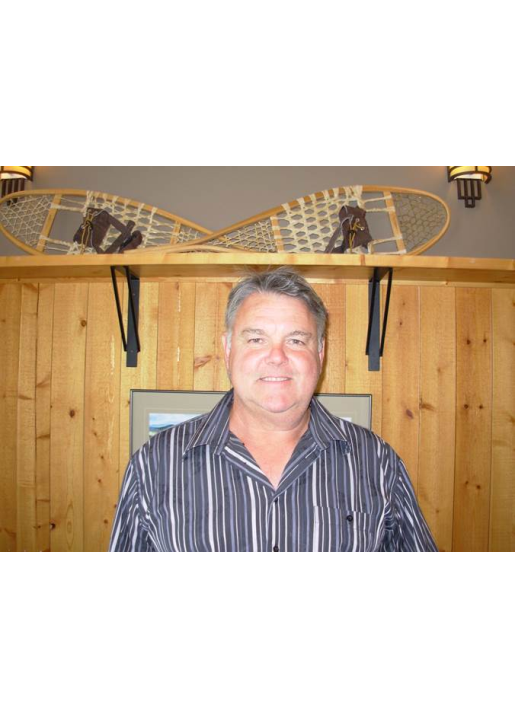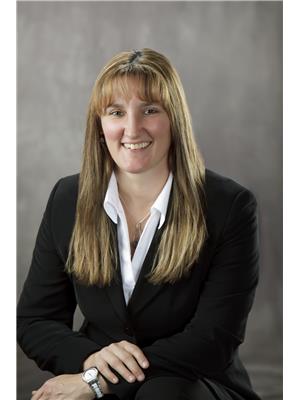9960 Old North Fork Road, Grand Forks
- Bedrooms: 2
- Bathrooms: 3
- Living area: 1584 square feet
- Type: Residential
- Added: 50 days ago
- Updated: 27 days ago
- Last Checked: 15 hours ago
Welcome to your beautifully updated home in rural Grand Forks, a mere 10-minute drive from town, offering breathtaking views and unmatched privacy. Ready for a quick possession; This charming property features open-space living and two spacious bedrooms, each with its own three-piece ensuite, providing ultimate comfort and convenience. Recent updates include a brand-new septic system and new roof installed spring of 2024! Outdoor enthusiasts will love the network of bike trails right out your back door! The newly built 30x40 wood-heated shop with a concrete slab and plans for an additional dwelling adds incredible value. Enjoy years of included firewood, high-speed Starlink internet, and a seacan storage built into the retaining wall, along with versatile covered parking and storage for all your firewood and ATVs! The stunning landscaping will impress you as you drive around the corner up Old North Fork Rd. Relax on the expansive, partially covered brand-new deck while taking in the serene views. This home perfectly blends modern amenities with peaceful country living! Be sure to check out the 3D Virtual Tour! Call your local REALTOR(R) today! (id:1945)
powered by

Property Details
- Roof: Asphalt shingle, Unknown
- Cooling: Heat Pump
- Heating: Heat Pump, Forced air, Electric, Wood
- Year Built: 2005
- Structure Type: House
- Exterior Features: Vinyl
- Foundation Details: Concrete
- Construction Materials: Unknown
Interior Features
- Basement: Unknown, Unknown, Unknown
- Flooring: Carpeted, Vinyl
- Appliances: Washer, Refrigerator, Stove, Dryer
- Living Area: 1584
- Bedrooms Total: 2
Exterior & Lot Features
- View: Mountain view, View, Valley view
- Water Source: Well, See Remarks
- Lot Size Units: square feet
- Lot Size Dimensions: 113256
Location & Community
- Common Interest: Freehold
- Community Features: Pets Allowed, Rentals Allowed
Utilities & Systems
- Sewer: Septic tank
Tax & Legal Information
- Zoning: Single family dwelling
- Parcel Number: 023-457-341
Room Dimensions
This listing content provided by REALTOR.ca has
been licensed by REALTOR®
members of The Canadian Real Estate Association
members of The Canadian Real Estate Association
















