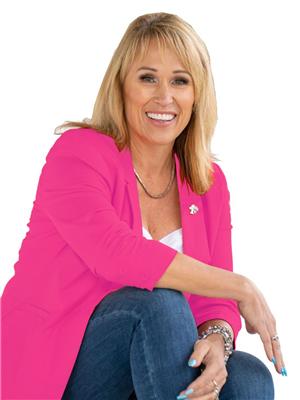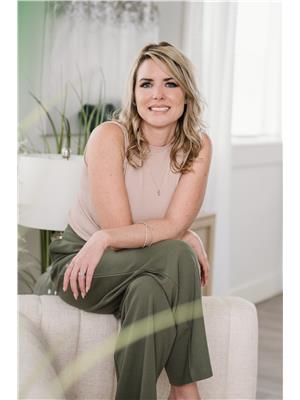671 2nd Avenue Ne, Salmon Arm
- Bedrooms: 3
- Bathrooms: 2
- Living area: 2633 square feet
- Type: Residential
- Added: 175 days ago
- Updated: 160 days ago
- Last Checked: 18 hours ago
Looking for something with tons of character, charm added with some historic flavor then you will want to view this Beautifully maintained Heritage Home on .45 acre lot in the heart of it all. Lots of memories made in this 1912 classic home and lots of original features throughout with original beveled siding on main wall areas, visible roof purlins at eaves, exposed timber within the home and tongue-and-groove eave soffit . Large covered front porch and wrap around covered and enclosed Veranda to extend all of the seasons overlooking town center and the lake. Partially finished basement with lots of storage and room for workshop. Gently sloping generous yard, with lots of room for garage or shop or perhaps a carriage home. You will love the Central Location, short walk to town center, shopping and Restaurants. (id:1945)
powered by

Property DetailsKey information about 671 2nd Avenue Ne
- Roof: Asphalt shingle, Unknown
- Heating: See remarks
- Stories: 1.5
- Year Built: 1912
- Structure Type: House
- Exterior Features: Wood siding
Interior FeaturesDiscover the interior design and amenities
- Basement: Full
- Flooring: Hardwood, Carpeted, Linoleum
- Living Area: 2633
- Bedrooms Total: 3
- Bathrooms Partial: 1
Exterior & Lot FeaturesLearn about the exterior and lot specifics of 671 2nd Avenue Ne
- View: City view, Lake view
- Water Source: Municipal water
- Lot Size Units: acres
- Lot Size Dimensions: 0.45
Location & CommunityUnderstand the neighborhood and community
- Common Interest: Freehold
- Street Dir Suffix: Northeast
Utilities & SystemsReview utilities and system installations
- Sewer: Municipal sewage system
Tax & Legal InformationGet tax and legal details applicable to 671 2nd Avenue Ne
- Zoning: Residential
- Parcel Number: 026-966-069
- Tax Annual Amount: 2154
Room Dimensions

This listing content provided by REALTOR.ca
has
been licensed by REALTOR®
members of The Canadian Real Estate Association
members of The Canadian Real Estate Association
Nearby Listings Stat
Active listings
48
Min Price
$274,000
Max Price
$1,195,000
Avg Price
$582,102
Days on Market
90 days
Sold listings
14
Min Sold Price
$385,000
Max Sold Price
$689,000
Avg Sold Price
$537,036
Days until Sold
113 days
Nearby Places
Additional Information about 671 2nd Avenue Ne



















































































