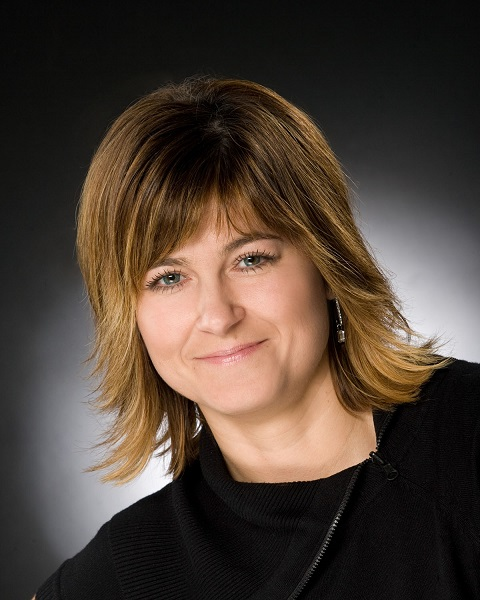59 Poplar Bay, Yorkton
- Bedrooms: 5
- Bathrooms: 4
- Living area: 3396 square feet
- Type: Residential
- Added: 64 days ago
- Updated: 37 days ago
- Last Checked: 17 hours ago
Nestled in the sought-after Riverside Grove, this exquisite 2-storey executive home spans 3396 sq ft and is situated just a block away from two top-notch elementary schools in Yorkton. Boasting 5 bedrooms and 4 bathrooms, including a bonus room with endless possibilities and a home office right at the front entrance, this residence offers apple space for a growing family. The basement is not only large but cozy even with its 9 ft high ceilings which also provide for larger basement windows. The corner lot features an elevated deck and a lower deck nestled under a gazebo, perfect for relaxing in the evenings. Additionally, the large mudroom and walk-through pantry off the spacious 26x26 garage, enhance the practicality and charm of this property. Tastefully decorated inside and remarkably landscaped outside, this truly is a property one can be proud of! Call today for a guided tour of this amazing property! (id:1945)
powered by

Property DetailsKey information about 59 Poplar Bay
- Cooling: Central air conditioning, Air exchanger
- Heating: Forced air, Natural gas
- Stories: 2
- Year Built: 2006
- Structure Type: House
- Architectural Style: 2 Level
Interior FeaturesDiscover the interior design and amenities
- Basement: Finished, Full
- Appliances: Washer, Refrigerator, Dishwasher, Stove, Dryer, Microwave, Oven - Built-In, Storage Shed, Window Coverings, Garage door opener remote(s)
- Living Area: 3396
- Bedrooms Total: 5
- Fireplaces Total: 2
- Fireplace Features: Gas, Electric, Conventional, Conventional
Exterior & Lot FeaturesLearn about the exterior and lot specifics of 59 Poplar Bay
- Lot Features: Treed, Corner Site, Irregular lot size
- Lot Size Units: square feet
- Parking Features: Attached Garage, Parking Space(s)
- Lot Size Dimensions: 7163.00
Location & CommunityUnderstand the neighborhood and community
- Common Interest: Freehold
Tax & Legal InformationGet tax and legal details applicable to 59 Poplar Bay
- Tax Year: 2024
- Tax Annual Amount: 6965
Room Dimensions

This listing content provided by REALTOR.ca
has
been licensed by REALTOR®
members of The Canadian Real Estate Association
members of The Canadian Real Estate Association
Nearby Listings Stat
Active listings
3
Min Price
$578,000
Max Price
$659,000
Avg Price
$612,000
Days on Market
176 days
Sold listings
0
Min Sold Price
$0
Max Sold Price
$0
Avg Sold Price
$0
Days until Sold
days
Nearby Places
Additional Information about 59 Poplar Bay




























































