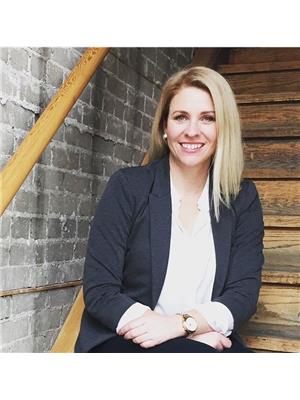60 Sunset Drive S, Yorkton
- Bedrooms: 4
- Bathrooms: 4
- Living area: 2288 square feet
- Type: Residential
- Added: 17 days ago
- Updated: 11 days ago
- Last Checked: 11 hours ago
This beautiful 4 bedroom executive home with a triple car garage is located in the prime Silver Heights area, close to hospitals, schools, walking paths. Enjoy the serenity of our beautiful Saskatchewan sunsets off your south-facing back deck with no neighbouThis beautiful 4 bedroom executive home with a triple car garage is located in the prime Silver Heights area, close to hospitals, schools, walking paths. Enjoy the serenity of our beautiful Saskatchewan sunsets off your south-facing back deck with no neighbours. The home has over 2200 sq feet of living space, featuring a chef's kitchen with Miele appliances, a breakfast nook area with a bay window facing south, a dining room, a living room, and a family room with a gas fireplace to enjoy a nice book and relaxing by the fire. The second floor features a master bedroom that so much space and potential for a yoga, gym or sitting area, ensuite, and has a walking closet. Upstairs has a den or office area, and two other good size bedrooms. The common bathroom on the 2nd level has a jetted tub, and shower. The home has some cosmetic updates that you may want to do, but is move in ready with a quick possession available. You won't want to miss this opportunity, this home may be your forever home! (id:1945)
powered by

Property DetailsKey information about 60 Sunset Drive S
- Cooling: Central air conditioning
- Heating: Forced air, Natural gas
- Stories: 2
- Year Built: 1988
- Structure Type: House
- Architectural Style: 2 Level
- Bedrooms: 4
- Bathrooms: Not specified
- Garage: Triple car garage
- Living Space: Over 2200 sq feet
- Possession: Quick possession available
- Condition: Move in ready with some cosmetic updates
Interior FeaturesDiscover the interior design and amenities
- Basement: Partially finished, Full
- Appliances: Washer, Refrigerator, Dishwasher, Stove, Dryer, Microwave, Alarm System, Oven - Built-In, Storage Shed, Window Coverings, Garage door opener remote(s)
- Living Area: 2288
- Bedrooms Total: 4
- Fireplaces Total: 1
- Fireplace Features: Gas, Conventional
- Kitchen: Type: Chef's kitchen, Appliances: Miele appliances, Breakfast Nook: Bay Window: Facing south
- Dining Room: Yes
- Living Room: Yes
- Family Room: Fireplace: Gas fireplace
- Second Floor: Master Bedroom: Space: Ample space with potential for yoga or gym area, Ensuite: Yes, Walk-in Closet: Yes, Den/Office: Yes, Additional Bedrooms: Count: 2, Size: Good size, Common Bathroom: Features: Jetted tub, Shower
Exterior & Lot FeaturesLearn about the exterior and lot specifics of 60 Sunset Drive S
- Lot Features: Treed, Rectangular, Balcony
- Lot Size Units: acres
- Parking Features: Attached Garage, Parking Space(s), Interlocked
- Lot Size Dimensions: 0.17
- Deck: Orientation: South-facing, View: Saskatchewan sunsets, Privacy: No neighbours
Location & CommunityUnderstand the neighborhood and community
- Common Interest: Freehold
- Area: Silver Heights
- Nearby: Hospitals, Schools, Walking paths
Business & Leasing InformationCheck business and leasing options available at 60 Sunset Drive S
- Not Specified: No details provided
Property Management & AssociationFind out management and association details
- Not Specified: No details provided
Utilities & SystemsReview utilities and system installations
- Not Specified: No details provided
Tax & Legal InformationGet tax and legal details applicable to 60 Sunset Drive S
- Tax Year: 2024
- Tax Annual Amount: 5270
- Not Specified: No details provided
Additional FeaturesExplore extra features and benefits
- Security Features: Alarm system
- Opportunity: May be your forever home
Room Dimensions

This listing content provided by REALTOR.ca
has
been licensed by REALTOR®
members of The Canadian Real Estate Association
members of The Canadian Real Estate Association
Nearby Listings Stat
Active listings
1
Min Price
$440,000
Max Price
$440,000
Avg Price
$440,000
Days on Market
17 days
Sold listings
1
Min Sold Price
$539,800
Max Sold Price
$539,800
Avg Sold Price
$539,800
Days until Sold
12 days
Nearby Places
Additional Information about 60 Sunset Drive S


















































