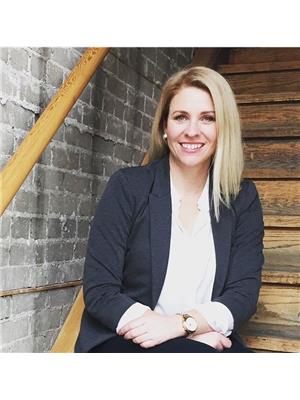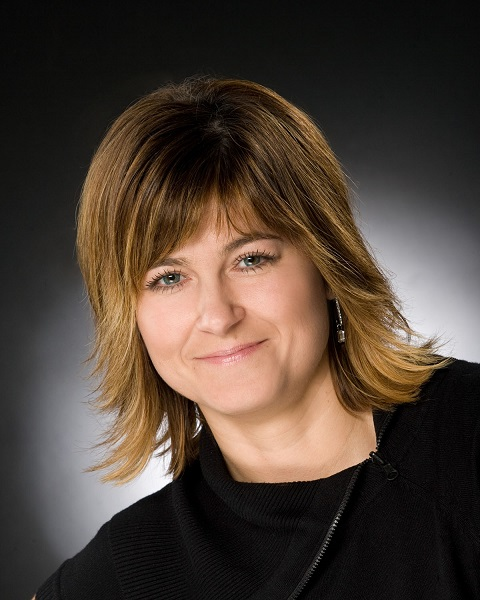Yorkton Galli Acreage, Orkney Rm No 244
- Bedrooms: 5
- Bathrooms: 4
- Living area: 2177 square feet
- Type: Residential
- Added: 273 days ago
- Updated: 142 days ago
- Last Checked: 19 hours ago
Attention all acreage seekers! You won't want to miss out on this dream acreage located just 2km south of Yorkton! This custom-built 5-bedroom bungalow sits on a spacious 5.17-acre lot and offers the perfect blend of luxury and practicality. From the moment you enter the foyer, you will be impressed by the wood vaulted ceiling and a wall of windows that floods this open-concept home with natural light. The screened-in 14x20 deck is perfect for enjoying and has a natural gas hook-up for BBQ and a deck heater. The thoughtful design touches will make you want to call this ‘home’! The main floor-to-ceiling stone fireplace overlooks the large kitchen/dining area that features plenty of cabinetry, a custom-made sitting bench around the island, and a two-way walk-through pantry from the laundry and mudroom that provides easy access from the garage. WOW, the bedrooms! The pirate bedroom features a 2-level layout with a sleeping area built in while the princess bedroom is custom-made, even with “princess paint”! The master bedroom features an ensuite with a soaker tub, shower, and walk-in closet. This 3-car garage is 16 feet high, has 220 volts, with an abundance of 40x4.5 2nd-level storage space. The ICF basement offers a large recreation room, gym/games room that could be converted into a 6th bedroom. The utility room has an entrance from the garage, ideal for the 'sports family' that wants to carry anything to the lower level. But that's not all! The landscaped yard is lined with beautiful Poplars and Willows and features a custom-designed playground, a fenced above-ground pool area, and even a unique grain bin gazebo firepit! The water to the acreage is on Yorkville Melville RO water. The home has a weeping tile system with a sump pump. Landscaping includes a drainage ditch to minimize water on the property, and has full grass, raspberry bushes, rhubarb, and poplars. Don't miss out on the dream home only minutes from the City.Call today for a private viewing! (id:1945)
powered by

Property DetailsKey information about Yorkton Galli Acreage
- Cooling: Central air conditioning, Air exchanger
- Heating: Forced air
- Year Built: 2015
- Structure Type: House
- Architectural Style: Bungalow
Interior FeaturesDiscover the interior design and amenities
- Basement: Finished, Full
- Appliances: Washer, Refrigerator, Dishwasher, Stove, Dryer, Microwave, Oven - Built-In, Hood Fan, Play structure, Storage Shed, Window Coverings, Garage door opener remote(s)
- Living Area: 2177
- Bedrooms Total: 5
- Fireplaces Total: 1
- Fireplace Features: Gas, Conventional
Exterior & Lot FeaturesLearn about the exterior and lot specifics of Yorkton Galli Acreage
- Lot Features: Acreage, Treed, No bush, Sump Pump
- Lot Size Units: acres
- Parking Features: Attached Garage, Parking Space(s), Gravel, Heated Garage
- Lot Size Dimensions: 5.17
Location & CommunityUnderstand the neighborhood and community
- Common Interest: Freehold
- Community Features: School Bus
Tax & Legal InformationGet tax and legal details applicable to Yorkton Galli Acreage
- Tax Year: 2023
- Tax Annual Amount: 5105
Room Dimensions

This listing content provided by REALTOR.ca
has
been licensed by REALTOR®
members of The Canadian Real Estate Association
members of The Canadian Real Estate Association
Nearby Listings Stat
Active listings
1
Min Price
$715,000
Max Price
$715,000
Avg Price
$715,000
Days on Market
272 days
Sold listings
0
Min Sold Price
$0
Max Sold Price
$0
Avg Sold Price
$0
Days until Sold
days
Nearby Places
Additional Information about Yorkton Galli Acreage


























































