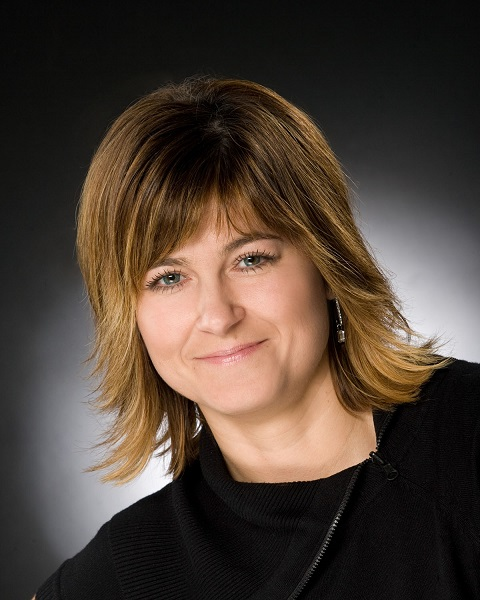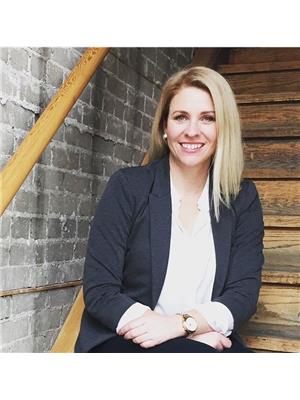Raes N Sons Acreage, Orkney Rm No 244
- Bedrooms: 4
- Bathrooms: 3
- Living area: 1951 square feet
- Type: Residential
- Added: 23 days ago
- Updated: 23 days ago
- Last Checked: 22 hours ago
WELCOME TO THE "RAE'S N SONS" ACREAGE... A PEACEFUL OASIS WHERE THE LITTLE LEAF LILACS BLOOM... 11.36 Acres of pure diversity located in the RM of Orkney NO. 244 situated 3km south of Yorkton along the York lake road. Upon arrival you are greeted to a mature beautiful setting in a prime location boasting a majestic 1951 square foot home above grade. The picturesque setting leads to a complete package of house, garage, and heated shop with mature landscaping including an orchard of various fruit trees. The entire perimeter of the property is fully fenced with a watering bowl perfect for having a few horses. Near to the city amenities as well as York Lake Regional park one can also enjoy the close proximity all year round to the York Lake Golf Course, the ball diamonds, the gun club and the beaches at York Lake. This fine acreage provides all that one would expect to see in a quality property. Upon entry, a grand entrance to the large foyer leads to a massive and unique open concept interior. The solid 2 x 6 constructed home was built in 1992 and has been made to last a lifetime! The home is directly accessible from the garage and also provides a separate access from the garage to the basement. Boasting 7 solid rooms and 3 baths this could simply be the spacious family home you are seeking. There are many features within some of which include; central air conditioning, a massive master bedroom with walk in closet, 4 piece en-suite and jetted tub. Cozy up to the natural gas and wood burning fireplace in the family room or while dinning. Also featured a wet bar, RO water system, central vac, main floor laundry, and a breakfast nook leading off to the back deck. The house and shop are connected and heated with natural gas and the property has its own well and septic tank with pump out sewer system. One must view to capture what this fine acreage has to offer. Call for more information or to schedule a viewing. Taxes:$4738/year. (id:1945)
powered by

Property DetailsKey information about Raes N Sons Acreage
- Cooling: Central air conditioning
- Heating: Forced air, Natural gas, Other
- Year Built: 1992
- Structure Type: House
- Architectural Style: Bungalow
- Acreage: 11.36 Acres
- Home Size: 1951 square feet
- Year Built: 1992
- Rooms: 7
- Bathrooms: 3
- Construction: Solid 2 x 6
Interior FeaturesDiscover the interior design and amenities
- Basement: Finished, Full
- Appliances: Refrigerator, Satellite Dish, Dishwasher, Stove, Microwave, Alarm System, Play structure, Storage Shed, Window Coverings, Garage door opener remote(s)
- Living Area: 1951
- Bedrooms Total: 4
- Fireplaces Total: 2
- Fireplace Features: Wood, Gas, Conventional, Conventional
- Open Concept: Unique
- Foyer: Large
- Master Bedroom: Size: Massive, Walk-in Closet: true, En-suite: 4 piece with jetted tub
- Fireplace: Natural gas, Wood burning
- Wet Bar: true
- RO Water System: true
- Central Vacuum: true
- Main Floor Laundry: true
- Breakfast Nook: true
- Deck Access: From breakfast nook
Exterior & Lot FeaturesLearn about the exterior and lot specifics of Raes N Sons Acreage
- Lot Features: Acreage, Treed, Rectangular, Sump Pump
- Lot Size Units: acres
- Parking Features: Attached Garage, Parking Space(s), RV, Gravel
- Lot Size Dimensions: 11.36
- Landscaping: Mature
- Orchard: Various fruit trees
- Perimeter Fencing: Fully fenced
- Watering Bowl: true
- Garage: Connected to house
- Heated Shop: true
Location & CommunityUnderstand the neighborhood and community
- Common Interest: Freehold
- Community Features: School Bus
- RM: Orkney NO. 244
- Proximity To Yorkton: 3 km south along York Lake Road
- Nearby Amenities: City amenities, York Lake Regional Park, York Lake Golf Course, Ball Diamonds, Gun Club, Beaches at York Lake
Utilities & SystemsReview utilities and system installations
- Heating: Natural gas
- Cooling: Central air conditioning
- Water Source: Own well
- Septic System: Pump out sewer
Tax & Legal InformationGet tax and legal details applicable to Raes N Sons Acreage
- Tax Year: 2024
- Tax Annual Amount: 4738
- Annual Taxes: $4738
Additional FeaturesExplore extra features and benefits
- Security Features: Alarm system
- Separate Access: From garage to basement
Room Dimensions

This listing content provided by REALTOR.ca
has
been licensed by REALTOR®
members of The Canadian Real Estate Association
members of The Canadian Real Estate Association
Nearby Listings Stat
Active listings
2
Min Price
$339,500
Max Price
$849,000
Avg Price
$594,250
Days on Market
82 days
Sold listings
0
Min Sold Price
$0
Max Sold Price
$0
Avg Sold Price
$0
Days until Sold
days
Nearby Places
Additional Information about Raes N Sons Acreage





























































