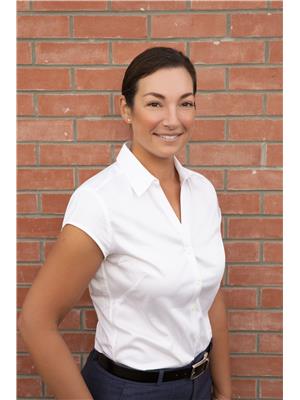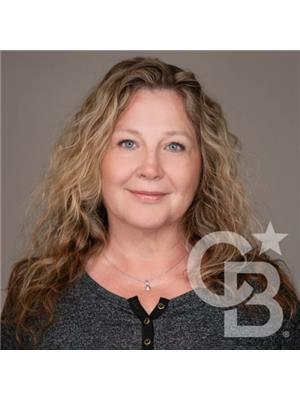12204 Westside Road Unit P 1 02, Vernon
- Bedrooms: 3
- Bathrooms: 2
- Living area: 1356 square feet
- Type: Mobile
- Added: 114 days ago
- Updated: 6 days ago
- Last Checked: 5 hours ago
Introducing the perfect retreat nestled in the breathtaking North Okanagan Valley and conveniently located just a few minutes from the shores of Okanagan Lake. This Monarch home is built by Woodland Crafted Homes and features a modern layout. With a unique exterior, the 3 bedroom, 2 bathroom home design is created for those that want it all. Entering to the open-concept Kitchen, you walk through a bright front patio and are met with the highly coveted seamless living/dining space. Guest room and spacious Master Bedroom at the back of the house means optimized space distribution. The Backyard Patio opens off the beautiful Master Bedroom to ensure these homeowners get every bit of sunshine that the Okanagan has to offer. Maintenance / land use fee of $360/month. Only 10 minutes from Vernon, 25 minutes from Silver Star Ski Resort and close to beaches, boat launch, golf and hiking trails. Call for an Information Package today! (id:1945)
powered by

Property DetailsKey information about 12204 Westside Road Unit P 1 02
- Roof: Other, Unknown
- Cooling: Central air conditioning
- Heating: Forced air
- Stories: 1
- Year Built: 2024
- Structure Type: Manufactured Home
- Exterior Features: Stone, Stucco, Composite Siding
- Foundation Details: None
Interior FeaturesDiscover the interior design and amenities
- Flooring: Vinyl
- Living Area: 1356
- Bedrooms Total: 3
Exterior & Lot FeaturesLearn about the exterior and lot specifics of 12204 Westside Road Unit P 1 02
- View: Lake view, View (panoramic)
- Water Source: Well
- Lot Size Units: acres
- Parking Total: 3
- Parking Features: Carport
- Lot Size Dimensions: 0.07
- Waterfront Features: Other
Business & Leasing InformationCheck business and leasing options available at 12204 Westside Road Unit P 1 02
- Current Use: Mobile home
Utilities & SystemsReview utilities and system installations
- Sewer: See remarks
Tax & Legal InformationGet tax and legal details applicable to 12204 Westside Road Unit P 1 02
- Zoning: Unknown
- Parcel Number: 000-000-000
Room Dimensions

This listing content provided by REALTOR.ca
has
been licensed by REALTOR®
members of The Canadian Real Estate Association
members of The Canadian Real Estate Association
Nearby Listings Stat
Active listings
2
Min Price
$329,900
Max Price
$443,800
Avg Price
$386,850
Days on Market
165 days
Sold listings
0
Min Sold Price
$0
Max Sold Price
$0
Avg Sold Price
$0
Days until Sold
days


















