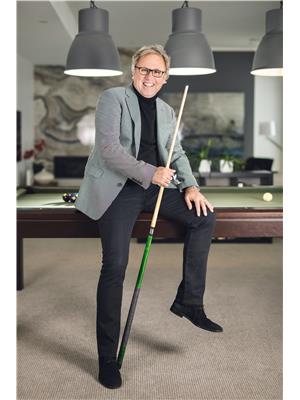1180 Stoneypointe Court, Kelowna
- Bedrooms: 4
- Bathrooms: 6
- Living area: 6831 square feet
- Type: Residential
- Added: 177 days ago
- Updated: 12 hours ago
- Last Checked: 5 hours ago
For entrepreneurs this luxury residence offers the unique advantage of having your business help cover your mortgage ; enjoy the convenience of dedicated, on-site office or studio space without the need for a commute. Minutes from downtown Kelowna in the Highpointe neighbourhood, this property presents a rare urban retreat, and features 1,767 sq ft, designed as a private studio or home office complete with its own garage, making it also ideal for multigenerational living.The 2 levels of the home are bathed in natural light and include a kitchen, bath, and open workspace. The skywalk elegantly connects this versatile studio to the main home where an open-concept layout seamlessly integrates the living areas - all framed by breathtaking views. The gourmet kitchen boasts 3 islands, approx. 25 sq ft walk-in refrigerator, a 6 burner gas range, and a unique open-fire wood burning cooking oven, creating the ultimate culinary experience. The primary retreat serves as a sanctuary, featuring a lavish soaker tub, its own fireplace, a walk-in steam shower, and access to private decks. Adjacent flex space w/wet bar-ideal for yoga, movie nights, or art. A skillful blend of old-world charm & modern elegance, nestled in tranquility backing onto Knox Mountain. Private patios + sweeping views from various vantage points across the 0.48 acre. Huge 4 car garage, home gym and abundant storage- this residence exemplifies an unparalleled fusion of luxury & practicality. (id:1945)
powered by

Property DetailsKey information about 1180 Stoneypointe Court
- Roof: Other, Unknown
- Cooling: Central air conditioning
- Heating: Forced air, Electric, See remarks
- Stories: 2.5
- Year Built: 2007
- Structure Type: House
- Exterior Features: Stone, Stucco
- Architectural Style: Split level entry
Interior FeaturesDiscover the interior design and amenities
- Basement: Full
- Flooring: Other, Cork
- Appliances: Washer, Refrigerator, Cooktop - Gas, Range - Gas, Dishwasher, Dryer, Microwave, Oven - Built-In
- Living Area: 6831
- Bedrooms Total: 4
- Fireplaces Total: 1
- Bathrooms Partial: 3
- Fireplace Features: Mixed, Unknown
Exterior & Lot FeaturesLearn about the exterior and lot specifics of 1180 Stoneypointe Court
- View: City view, Lake view, Mountain view, View (panoramic)
- Lot Features: Cul-de-sac, Private setting, Central island
- Water Source: Municipal water
- Lot Size Units: acres
- Parking Total: 10
- Parking Features: Attached Garage
- Road Surface Type: Cul de sac
- Lot Size Dimensions: 0.47
Location & CommunityUnderstand the neighborhood and community
- Common Interest: Condo/Strata
- Community Features: Family Oriented, Pets Allowed
Property Management & AssociationFind out management and association details
- Association Fee: 297.46
Utilities & SystemsReview utilities and system installations
- Sewer: Municipal sewage system
Tax & Legal InformationGet tax and legal details applicable to 1180 Stoneypointe Court
- Zoning: Unknown
- Parcel Number: 026-949-865
- Tax Annual Amount: 17147.3
Additional FeaturesExplore extra features and benefits
- Security Features: Security system, Smoke Detector Only
Room Dimensions

This listing content provided by REALTOR.ca
has
been licensed by REALTOR®
members of The Canadian Real Estate Association
members of The Canadian Real Estate Association
Nearby Listings Stat
Active listings
2
Min Price
$3,450,000
Max Price
$6,700,000
Avg Price
$5,075,000
Days on Market
173 days
Sold listings
0
Min Sold Price
$0
Max Sold Price
$0
Avg Sold Price
$0
Days until Sold
days
Nearby Places
Additional Information about 1180 Stoneypointe Court




















































































