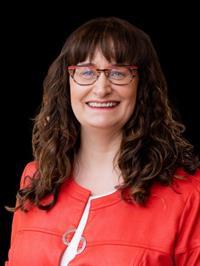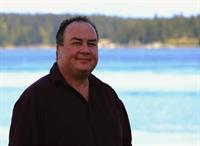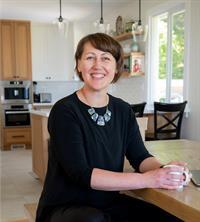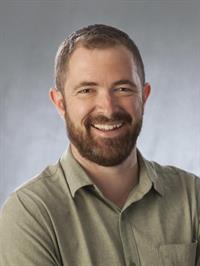1080 Mclaughlin Pl, French Creek
- Bedrooms: 3
- Bathrooms: 3
- Living area: 1794 square feet
- Type: Residential
- Added: 3 days ago
- Updated: 3 days ago
- Last Checked: 7 hours ago
Beautifully updated rancher with recent renovations including a newer roof, siding, and vinyl windows. This home features new plumbing (no poly-b!), a heat pump, propane furnace, gutters, vinyl plank flooring, and updated appliances. The kitchen boasts double ovens, solid stone counters, soft-close cabinets, and stainless-steel appliances. The flexible family room (or 4th bedroom) includes a propane fireplace. An unauthorized suite with 1 bed, 1 bath, and its own deck can easily be incorporated into the main home for a 4 bed, 3 bath layout. De-registered modular with two wood-frame additions and updated electrical permits. The 0.56-acre level lot gets plenty of sun and includes two storage sheds, parking for cars, RV/boat, a shallow well that never runs dry, and a septic system. Located in French Creek, near Qualicum Beach, close to all amenities with lower taxes. Quick possession is possible—book your showing today! (id:1945)
powered by

Property Details
- Cooling: Partially air conditioned
- Heating: Heat Pump, Forced air, Propane
- Year Built: 1990
- Structure Type: House
Interior Features
- Living Area: 1794
- Bedrooms Total: 3
- Fireplaces Total: 1
- Above Grade Finished Area: 1794
- Above Grade Finished Area Units: square feet
Exterior & Lot Features
- Lot Features: Central location, Cul-de-sac, Level lot, Private setting, Southern exposure, Other, Marine Oriented
- Lot Size Units: acres
- Parking Total: 3
- Lot Size Dimensions: 0.56
Location & Community
- Common Interest: Freehold
Tax & Legal Information
- Tax Lot: 18
- Zoning: Residential
- Parcel Number: 000-194-573
- Tax Annual Amount: 2218
- Zoning Description: RS1
Room Dimensions
This listing content provided by REALTOR.ca has
been licensed by REALTOR®
members of The Canadian Real Estate Association
members of The Canadian Real Estate Association


















