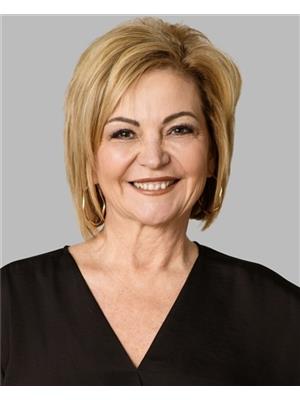151 A Hillside Dr S, Elliot Lake
- Bedrooms: 3
- Bathrooms: 2
- Type: Residential
- Added: 102 days ago
- Updated: 88 days ago
- Last Checked: 21 hours ago
Come See! Absolutely gorgeous End Unit Townhome all nicely finished and waiting for you. Loads of updates. Enter home through the foyer into the main floor open concept. Living Room and dinette combination. Kitchen features a gas stove and updated kitchen cabinets and food pantry. Sliding patio doors onto a full size balcony with panoramic views of hills and trees. BBQ is hooked up to gas connection. Upper level offers 3 spacious bedrooms with roomy closets and an oversized linen closet and a 4 pc bathroom. Lower area is completely finished with a family room, 3pc bathroom and laundry facilities. Walkout basement to patio under balcony. The yard is a park-like setting with shrubs, perennials and flowers. Fenced, Nurmerous garden sheds and storage. Gas forced air heating. New shingles (30 yr) June 2024. Orignial shingles stripped. (id:1945)
powered by

Property DetailsKey information about 151 A Hillside Dr S
- Heating: Baseboard heaters, Forced air, Electric, Natural gas
- Stories: 2
- Exterior Features: Brick, Siding
- Foundation Details: Poured Concrete
- Architectural Style: 2 Level
Interior FeaturesDiscover the interior design and amenities
- Basement: Finished, Full
- Appliances: Washer, Refrigerator, Central Vacuum, Dishwasher, Stove, Dryer, Window Coverings
- Bedrooms Total: 3
Exterior & Lot FeaturesLearn about the exterior and lot specifics of 151 A Hillside Dr S
- View: View
- Lot Features: Paved driveway
- Water Source: Municipal water
- Parking Features: No Garage
- Lot Size Dimensions: 24.38 x 99.04
Location & CommunityUnderstand the neighborhood and community
- Directions: HWY 108 ONTO HILLSIDE DR. S.
- Community Features: Bus Route
Utilities & SystemsReview utilities and system installations
- Sewer: Sanitary sewer
- Utilities: Natural Gas, Electricity, Cable, Telephone
Tax & Legal InformationGet tax and legal details applicable to 151 A Hillside Dr S
- Parcel Number: 316240577
- Tax Annual Amount: 1060
Room Dimensions

This listing content provided by REALTOR.ca
has
been licensed by REALTOR®
members of The Canadian Real Estate Association
members of The Canadian Real Estate Association
Nearby Listings Stat
Active listings
27
Min Price
$99,900
Max Price
$389,900
Avg Price
$244,678
Days on Market
92 days
Sold listings
16
Min Sold Price
$157,000
Max Sold Price
$575,000
Avg Sold Price
$256,400
Days until Sold
50 days
Nearby Places
Additional Information about 151 A Hillside Dr S


























