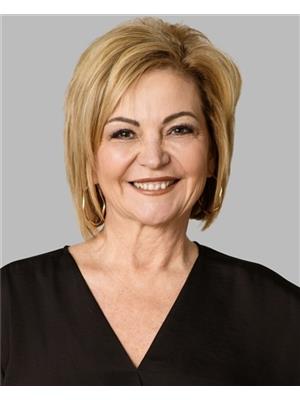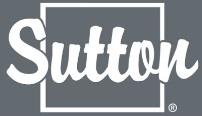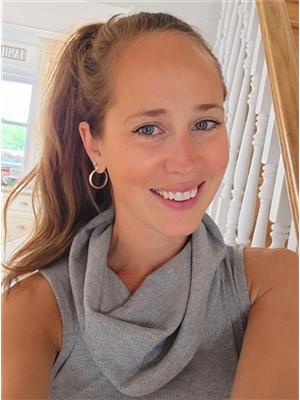101 Esten Dr S, Elliot Lake
- Bedrooms: 3
- Bathrooms: 2
- Type: Residential
- Added: 21 days ago
- Updated: 20 days ago
- Last Checked: 13 hours ago
Stunning "Move in Ready" detached 4 level Family home ready to be your new home ! 3 bedrooms/ 2 bath . Upstairs 5 pc bathroom renovated (2024). Upstairs flooring (2023) Open concept main floor kitchen/dining and livingroom modern and spacious (2019) . Exterior updated with siding/ insulation and front door (2016) Shingles (2023) Gas Forced Air heating . Central air installed (2022). Beautiful back yard the perfect social space for entertaining with Gazebo (included) and backs onto greenspace. Just move in and put your feet up ! Call to view today. (id:1945)
powered by

Property DetailsKey information about 101 Esten Dr S
- Cooling: Central air conditioning
- Heating: Forced air, Natural gas
- Year Built: 1982
- Exterior Features: Brick, Siding
- Foundation Details: Poured Concrete
- Type: Detached Family Home
- Levels: 4
- Bedrooms: 3
- Bathrooms: 2
- Move In Ready: true
Interior FeaturesDiscover the interior design and amenities
- Basement: Full
- Flooring: Location: Upstairs, Year: 2023
- Appliances: Refrigerator, Dishwasher, Stove, Microwave, Oven - Built-In, Blinds
- Bedrooms Total: 3
- Bathrooms Partial: 1
- Bathroom Renovation: Year: 2024, Type: 5 pc
- Open Concept: Kitchen: true, Dining: true, Living Room: true, Year: 2019
Exterior & Lot FeaturesLearn about the exterior and lot specifics of 101 Esten Dr S
- View: View
- Lot Features: Paved driveway
- Water Source: Municipal water
- Parking Features: No Garage
- Lot Size Dimensions: 50.08 x 109.42
- Siding: Updated: true, Year: 2016
- Insulation: Updated: true, Year: 2016
- Front Door: Updated: true, Year: 2016
- Shingles: Year: 2023
- Back Yard: Description: Beautiful, perfect for entertaining, Includes: Gazebo, Backs onto: Greenspace
Location & CommunityUnderstand the neighborhood and community
- Directions: located off Highway 108 onto Esten Drive South
- Community Features: Bus Route
Utilities & SystemsReview utilities and system installations
- Sewer: Sanitary sewer
- Utilities: Natural Gas, Electricity, Telephone
- Heating: Type: Gas Forced Air
- Cooling: Type: Central Air, Year Installed: 2022
Tax & Legal InformationGet tax and legal details applicable to 101 Esten Dr S
- Parcel Number: 314040168
- Tax Annual Amount: 2472.85
Additional FeaturesExplore extra features and benefits
- Action: Just move in and put your feet up!
Room Dimensions

This listing content provided by REALTOR.ca
has
been licensed by REALTOR®
members of The Canadian Real Estate Association
members of The Canadian Real Estate Association
Nearby Listings Stat
Active listings
12
Min Price
$99,900
Max Price
$389,000
Avg Price
$246,358
Days on Market
133 days
Sold listings
6
Min Sold Price
$174,900
Max Sold Price
$349,900
Avg Sold Price
$241,567
Days until Sold
65 days
Nearby Places
Additional Information about 101 Esten Dr S





































