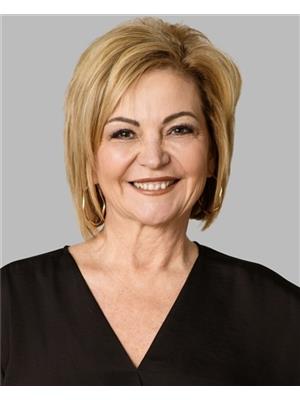20 Colwill Drive, Elliot Lake
- Bedrooms: 2
- Bathrooms: 2
- Living area: 1748 square feet
- Type: Residential
- Added: 4 days ago
- Updated: 3 days ago
- Last Checked: 18 hours ago
This beautifully updated, low-maintenance home offers timeless elegance with premium upgrades throughout. The custom chef’s kitchen, renovated in 2010, features high-end appliances, elegant cabinetry, and sophisticated finishes that make it perfect for cooking, entertaining, and creating cherished memories. The freshly updated basement, completed in 2024, offers endless possibilities as a cozy family room, a state-of-the-art home theater, or a stylish guest suite. Virtually staged photos showcase the potential of this versatile space, inviting you to bring your vision to life. Functionality meets convenience with the spacious laundry room, which doubles as a workshop, providing ample room for household chores or DIY projects. Outdoor enthusiasts will love the oversized 15x18 ft garage and storage shed with ATV-friendly access, ideal for storing your gear, tools, or vehicles. The exterior is just as impressive, featuring thoughtful landscaping with lush greenery and modern outdoor upgrades. Enjoy the composite decking, an interlocking brick patio, and a complete brick driveway that adds elegance to your home’s curb appeal. The private backyard, backing onto town-owned bush, offers nearby access to ATV trails and endless lakes for boating, creating a serene retreat for relaxation and adventure. Nestled in a friendly small town known for its beautiful beaches, a spectacular golf course, and excellent amenities, this home combines classic sophistication with the warmth of community living. Don’t miss out on this exceptional property—schedule your visit today and make it your own! (id:1945)
powered by

Property DetailsKey information about 20 Colwill Drive
Interior FeaturesDiscover the interior design and amenities
Exterior & Lot FeaturesLearn about the exterior and lot specifics of 20 Colwill Drive
Location & CommunityUnderstand the neighborhood and community
Utilities & SystemsReview utilities and system installations
Tax & Legal InformationGet tax and legal details applicable to 20 Colwill Drive
Additional FeaturesExplore extra features and benefits
Room Dimensions

This listing content provided by REALTOR.ca
has
been licensed by REALTOR®
members of The Canadian Real Estate Association
members of The Canadian Real Estate Association
Nearby Listings Stat
Active listings
10
Min Price
$99,900
Max Price
$389,000
Avg Price
$245,650
Days on Market
149 days
Sold listings
4
Min Sold Price
$184,900
Max Sold Price
$349,900
Avg Sold Price
$258,650
Days until Sold
78 days
Nearby Places
Additional Information about 20 Colwill Drive















