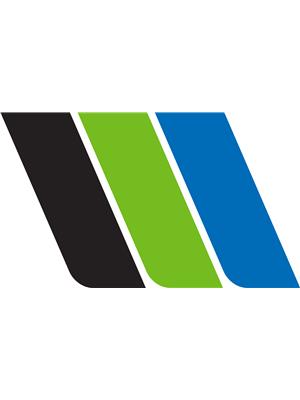1304 10226 104 St Nw, Edmonton
- Bedrooms: 2
- Bathrooms: 2
- Living area: 78.36 square meters
- Type: Apartment
- Added: 2 days ago
- Updated: 17 hours ago
- Last Checked: 9 hours ago
This meticulously maintained unit features an open-concept layout TWO bedrooms, Two Baths, Tandem Parking (2 Cars) and an in-suite laundry. The two generously sized bedrooms are on opposite sides of the expansive. The dining room opens onto a spacious east-facing balcony, offering views of downtown from the 13th floor. The kitchen boasts granite countertops, SS Appliances, and ample windows, while vinyl plank throughout the unit. The master bedroom offers a walk-through closet leading to a private 4-piece ensuite, while the second bedroom enjoys its own dedicated walk-in closet & 4-piece bathroom, both baths featuring granite countertops for a touch of sophistication. Indoor-titled Tandem Parking Stall for 2 cars, situated in an incredibly central downtown location, with walking access to LRT stations and proximity to all amenities. (id:1945)
powered by

Property Details
- Heating: Hot water radiator heat
- Year Built: 2014
- Structure Type: Apartment
- Unit Type: Condominium
- Bedrooms: 2
- Bathrooms: 2
- Floor: 13
- Parking: Indoor-titled Tandem Parking Stall for 2 cars
- Open Concept Layout: true
Interior Features
- Basement: None
- Appliances: Refrigerator, Dishwasher, Stove, Microwave Range Hood Combo, Washer/Dryer Stack-Up
- Living Area: 78.36
- Bedrooms Total: 2
- In Suite Laundry: true
- Flooring: Vinyl plank
- Kitchen Features: Countertops: Granite, Appliances: Stainless Steel, Windows: Ample windows
- Bedroom Features: Master Bedroom: Closet: Walk-through closet, Ensuite: Private 4-piece, Second Bedroom: Closet: Dedicated walk-in closet, Bathroom: 4-piece bathroom
- Bathroom Features: Countertops: Granite
Exterior & Lot Features
- View: City view
- Lot Features: Park/reserve
- Lot Size Units: square meters
- Parking Total: 2
- Parking Features: Underground
- Lot Size Dimensions: 10.08
- Balcony: Orientation: East-facing, View: Downtown views
Location & Community
- Common Interest: Condo/Strata
- Downtown Location: true
- Access To Public Transport: Walking access to LRT stations
- Proximity To Amenities: Close to all amenities
Property Management & Association
- Association Fee: 422.82
- Association Fee Includes: Exterior Maintenance, Property Management, Heat, Water, Insurance, Other, See Remarks
Tax & Legal Information
- Parcel Number: 10737248
Additional Features
- Maintenance: Meticulously maintained
Room Dimensions

This listing content provided by REALTOR.ca has
been licensed by REALTOR®
members of The Canadian Real Estate Association
members of The Canadian Real Estate Association
















