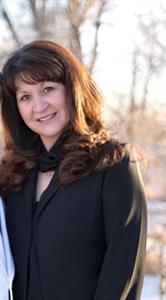447 Hendon Drive Nw, Calgary
- Bedrooms: 5
- Bathrooms: 2
- Living area: 1137.61 square feet
- Type: Residential
- Added: 4 hours ago
- Updated: 3 hours ago
- Last Checked: 5 minutes ago
Updated 5 bedroom home with a lower level 2 bedroom suite (illegal) in a prime Highwood location! Within walking distance are several great schools, transit, numerous parks, every amenity and even a fantastic outdoor pool! Ideally situated on a quiet, tree-lined street, this wonderful home offers 2 rental opportunities in one or private space for multi-generational living. The main floor is a spacious retreat for any busy family with beautiful hardwood floors, neutral decor and oversized windows that stream in natural light. Show off your culinary prowess in the updated kitchen featuring a large custom island with a raised breakfast bar, granite countertops, full-height cabinetry and stainless steel appliances. The dining room and living rooms are open to each other creating a natural flow that encourages unobstructed conversations. Those same gleaming floors continue into the 3 spacious and bright bedrooms on this level, no carpet! Also updated, the bathroom boasts an oversized rain shower, a stylish design and extended cabinets. Suited (illegally), the lower level offers a ton of versatility thanks to the generous size, well-appointed spaces, full kitchen, 2 large bedrooms and a 4-piece bathroom. Truly unlimited potential for income-generating or extended family members. Easily entertain, barbeque or unwind in the sunny SW-facing backyard with an extensive concrete poured patio and loads of grassy play space for kids and pets all privately nestled behind the oversized double detached garage. This huge 55’ x 100’ lot would also make a great development site with the house to the east also for sale as well as potential for the west lot currently vacant and owned by the city. Purchase of all 3 lots would increase the frontage to a whopping total of 164’! Families and outdoor enthusiasts will love that this diverse neighbourhood includes an outdoor pool, an active community centre and a skating rink plus enjoys close proximity to Confederation Park, Nose Hill Park and the extensive pathway systems. This fantastic home is within walking distance to schools and is just 10 minutes to John Laurie, Deerfoot, North Hill LRT, U of C, SAIT, shopping malls and the East Industrial Area. Simply an unbeatable location! (id:1945)
powered by

Property Details
- Cooling: Central air conditioning
- Heating: Forced air, Natural gas
- Stories: 1
- Year Built: 1956
- Structure Type: House
- Exterior Features: Vinyl siding
- Foundation Details: Poured Concrete
- Architectural Style: Bungalow
- Construction Materials: Wood frame
Interior Features
- Basement: Finished, Full, Separate entrance, Suite
- Flooring: Tile, Hardwood
- Appliances: Washer, Refrigerator, Water softener, Dishwasher, Stove, Dryer, Microwave, Garburator, Microwave Range Hood Combo, Humidifier, See remarks, Window Coverings, Garage door opener
- Living Area: 1137.61
- Bedrooms Total: 5
- Above Grade Finished Area: 1137.61
- Above Grade Finished Area Units: square feet
Exterior & Lot Features
- Lot Features: Back lane
- Lot Size Units: square meters
- Parking Total: 4
- Parking Features: Detached Garage, Other
- Lot Size Dimensions: 510.00
Location & Community
- Common Interest: Freehold
- Street Dir Suffix: Northwest
- Subdivision Name: Highwood
Tax & Legal Information
- Tax Lot: 16
- Tax Year: 2024
- Tax Block: 30
- Parcel Number: 0019463470
- Tax Annual Amount: 4335
- Zoning Description: R-CG
Room Dimensions

This listing content provided by REALTOR.ca has
been licensed by REALTOR®
members of The Canadian Real Estate Association
members of The Canadian Real Estate Association
















