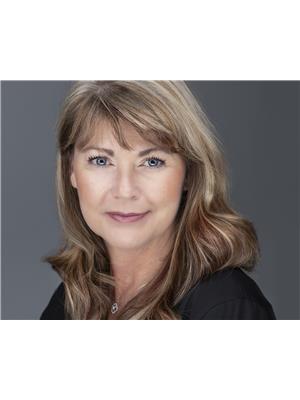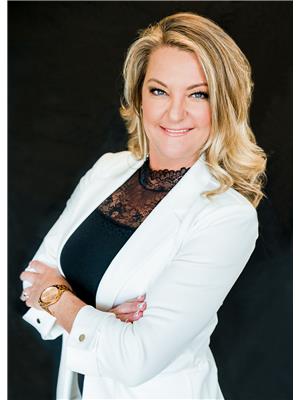1724 Treffry Place Lot 13, Summerland
-
Bedrooms: 6
-
Bathrooms: 4
-
Living area: 2857 square feet
-
Type: Residential
-
Added: 3 days ago
-
Updated: 3 days ago
-
Last Checked: 1 days ago
Don't Miss This Trout Creek Gem! This stunning, newly constructed home offers a bright and spacious floor plan featuring 6 bedrooms and 4 luxurious bathrooms, all under impressive 9-foot ceilings. The lower level boasts a fully legal 2-bedroom suite with a private entrance and laundry, perfect for extended family or as a lucrative rental income opportunity. Inside, you'll find an expansive open floor plan with two well-equipped kitchen appliance packages, elegant quartz countertops, and high-quality LVL flooring that will leave you in awe. Step outside to enjoy breathtaking mountain and orchard views from not one, but two upper balconies. Located conveniently close to pristine beaches, beautiful parks, and top-rated schools, this home is an absolute gem, waiting for you to make it your own! (id:1945)
Show More Details and Features
Property DetailsKey information about 1724 Treffry Place Lot 13
- Roof: Asphalt shingle, Unknown
- Cooling: Central air conditioning
- Heating: Forced air
- Stories: 2
- Year Built: 2022
- Structure Type: House
- Exterior Features: Stucco
- Architectural Style: Contemporary, Split level entry
Interior FeaturesDiscover the interior design and amenities
- Appliances: Refrigerator, Oven - Electric, Range - Electric, Dishwasher, Microwave, Cooktop, Hood Fan, Hot Water Instant, Washer & Dryer, Water Heater - Electric
- Living Area: 2857
- Bedrooms Total: 6
- Fireplaces Total: 1
- Fireplace Features: Electric, Unknown
Exterior & Lot FeaturesLearn about the exterior and lot specifics of 1724 Treffry Place Lot 13
- View: Lake view, Mountain view
- Lot Features: Cul-de-sac, Level lot, Two Balconies
- Water Source: Municipal water
- Lot Size Units: acres
- Parking Total: 4
- Parking Features: Attached Garage
- Road Surface Type: Cul de sac
- Lot Size Dimensions: 0.13
Location & CommunityUnderstand the neighborhood and community
- Common Interest: Freehold
- Community Features: Family Oriented
Utilities & SystemsReview utilities and system installations
- Sewer: Municipal sewage system
Tax & Legal InformationGet tax and legal details applicable to 1724 Treffry Place Lot 13
- Zoning: Residential
- Parcel Number: 031-448-496
- Tax Annual Amount: 5245
Additional FeaturesExplore extra features and benefits
- Security Features: Security system, Smoke Detector Only
Room Dimensions
| Type |
Level |
Dimensions |
| Full bathroom |
Additional Accommodation |
5' x 8' |
| 3pc Bathroom |
Main level |
x |
| Bedroom |
Main level |
11' x 11' |
| Laundry room |
Main level |
3'6'' x 3'6'' |
| Laundry room |
Main level |
3'6'' x 4'2'' |
| Foyer |
Main level |
5'10'' x 9'9'' |
| Kitchen |
Additional Accommodation |
17'8'' x 9'6'' |
| Bedroom |
Additional Accommodation |
12'6'' x 14'10'' |
| Bedroom |
Additional Accommodation |
12' x 12'2'' |
| Bedroom |
Second level |
11' x 11' |
| Bedroom |
Second level |
11' x 10' |
| Dining room |
Second level |
12'4'' x 12'4'' |
| 3pc Bathroom |
Second level |
x |
| 3pc Ensuite bath |
Second level |
x |
| Living room |
Second level |
13'6'' x 15'4'' |
| Kitchen |
Second level |
21'2'' x 14'10'' |
| Primary Bedroom |
Second level |
12'6'' x 14'10'' |
This listing content provided by REALTOR.ca has
been licensed by REALTOR®
members of The Canadian Real
Estate
Association
Nearby Listings Stat
Min Sold Price
$1,599,000
Max Sold Price
$1,599,000
Avg Sold Price
$1,599,000
Nearby Places
Name
Type
Address
Distance
8th Generation Vineyard
Food
6807 British Columbia 97
0.5 km
Sonoran Estate Winery
Food
5716 Gartrell Rd
1.9 km
Heaven's Gate Estate Winery
Food
8001 Happy Valley Rd
2.1 km
Dirty Laundry Vineyards Ltd
Food
7311 Fiske St
2.7 km
Thornhaven Estates Winery
Food
6816 Andrew Ave
2.8 km
Kickininee Provincial Park
Park
Okanagan-Similkameen F
2.9 km
Lake Breeze Vineyards
Food
930 Sammet
3.0 km
Kettle Valley Winery LTD
Food
2988 Hayman
3.1 km
Naramata Centre
Campground
3375 3 St
3.4 km
Therapy Vineyards & Guesthouse
Food
940 Lower Debeck Rd
3.6 km
Local Lounge • Grille
Restaurant
12817 Lakeshore Dr S
3.7 km
Lang Vineyards
Food
2493 Gammon Rd
3.9 km
Additional Information about 1724 Treffry Place Lot 13
This House at 1724 Treffry Place Lot 13 Summerland, BC with MLS Number 10328263 which includes 6 beds, 4 baths and approximately 2857 sq.ft. of living area listed on Summerland market by Dawn Boo- Parker Real Estate at $1,148,000 3 days ago.
We have found 6 Houses that closely match the specifications of the property located at 1724 Treffry Place Lot 13 with distances ranging from 2 to 10 kilometers away. The prices for these similar properties vary between 699,999 and 1,200,000.
The current price of the property is $1,148,000, and the mortgage rate being used for the calculation is 4.44%, which is a rate offered by Ratehub.ca. Assuming a mortgage with a 16% down payment, the total amount borrowed would be $964,320. This would result in a monthly mortgage payment of $5,368 over a 25-year amortization period.


















