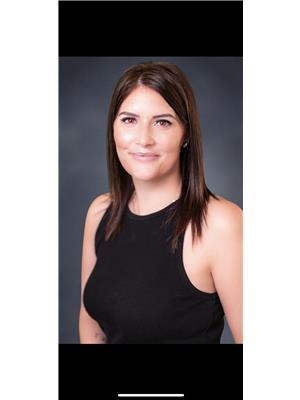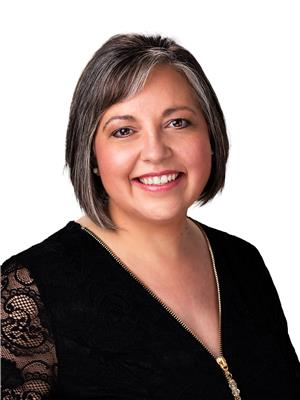6108 42 Avenue, Camrose
- Bedrooms: 2
- Bathrooms: 1
- Living area: 1147 square feet
- Type: Residential
- Added: 45 days ago
- Updated: 25 days ago
- Last Checked: 4 hours ago
Welcome to this wonderful bungalow situated within walking distance from 4 schools in Camrose. This beautiful house has seen upgrades such as doors, windows, flooring, plumbing and electrical. The kitchen boasts beautiful oak cabinets with under cabinet lighting, an island, and a good sized eating area. The main floor also consists of a generous primary bedroom, a second bedroom, 4 piece bathroom with a jet tub, and a large MAIN FLOOR LAUNDRY room. The basement has a bathroom roughed in, but is almost an open canvas. The green backyard is surrounded by low maintenance fencing and has a concreate pad between the house and the garage that is perfect for a BBQ or patio set. Coming into the double car garage from a concrete driveway, you will find ample shelving in the garage for all of your storage needs. The shingles were done in 2019 and the furnace/AC in 2021. The pride of ownership is on full display in every room, corner, nook and cranny in this lovely home. (id:1945)
powered by

Property DetailsKey information about 6108 42 Avenue
Interior FeaturesDiscover the interior design and amenities
Exterior & Lot FeaturesLearn about the exterior and lot specifics of 6108 42 Avenue
Location & CommunityUnderstand the neighborhood and community
Tax & Legal InformationGet tax and legal details applicable to 6108 42 Avenue
Room Dimensions

This listing content provided by REALTOR.ca
has
been licensed by REALTOR®
members of The Canadian Real Estate Association
members of The Canadian Real Estate Association
Nearby Listings Stat
Active listings
17
Min Price
$35,000
Max Price
$524,500
Avg Price
$176,265
Days on Market
92 days
Sold listings
4
Min Sold Price
$25,600
Max Sold Price
$237,000
Avg Sold Price
$116,650
Days until Sold
12 days
Nearby Places
Additional Information about 6108 42 Avenue
















