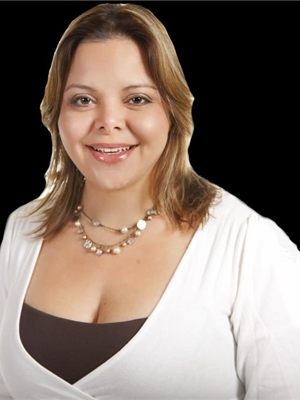445 Shawnee Boulevard Sw, Calgary
- Bedrooms: 5
- Bathrooms: 5
- Living area: 2869.1 square feet
- Type: Residential
Source: Public Records
Note: This property is not currently for sale or for rent on Ovlix.
We have found 6 Houses that closely match the specifications of the property located at 445 Shawnee Boulevard Sw with distances ranging from 2 to 10 kilometers away. The prices for these similar properties vary between 729,900 and 1,550,000.
Nearby Places
Name
Type
Address
Distance
Fish Creek Provincial Park
Park
15979 Southeast Calgary
2.6 km
Calgary Board Of Education - Dr. E.P. Scarlett High School
School
220 Canterbury Dr SW
2.7 km
Centennial High School
School
55 Sun Valley Boulevard SE
3.1 km
Southcentre Mall
Store
100 Anderson Rd SE #142
3.5 km
Boston Pizza
Restaurant
10456 Southport Rd SW
4.3 km
Canadian Tire
Car repair
9940 Macleod Trail SE
4.4 km
Spruce Meadows
School
18011 Spruce Meadows Way SW
4.5 km
Delta Calgary South
Lodging
135 Southland Dr SE
4.7 km
Bishop Grandin High School
School
111 Haddon Rd SW
5.7 km
Heritage Park Historical Village
Museum
1900 Heritage Dr SW
6.7 km
Calgary Farmers' Market
Grocery or supermarket
510 77 Ave SE
7.2 km
Cactus Club Cafe
Restaurant
7010 Macleod Trail South
7.6 km
Property Details
- Cooling: Central air conditioning
- Heating: Forced air, Natural gas
- Stories: 2
- Year Built: 2022
- Structure Type: House
- Foundation Details: Poured Concrete
- Construction Materials: Wood frame
Interior Features
- Basement: Finished, Full
- Flooring: Carpeted, Ceramic Tile, Vinyl Plank
- Appliances: Oven - gas, Water softener, Dishwasher, Microwave, Hood Fan, Window Coverings, Washer & Dryer
- Living Area: 2869.1
- Bedrooms Total: 5
- Fireplaces Total: 1
- Bathrooms Partial: 1
- Above Grade Finished Area: 2869.1
- Above Grade Finished Area Units: square feet
Exterior & Lot Features
- Lot Features: PVC window, Closet Organizers, No Smoking Home, Parking
- Lot Size Units: square meters
- Parking Total: 6
- Parking Features: Attached Garage
- Building Features: Recreation Centre
- Lot Size Dimensions: 423.00
Location & Community
- Common Interest: Freehold
- Street Dir Suffix: Southwest
- Subdivision Name: Shawnee Slopes
Tax & Legal Information
- Tax Lot: 6
- Tax Year: 2024
- Tax Block: 23
- Parcel Number: 0038546249
- Tax Annual Amount: 8496.8
- Zoning Description: R-C1
5 BED | 4.5 BATH | BONUS ROOM | 2 A/C UNITS | DUAL FURNACES | IRRIGATION | SOUTH FACING BACK YARD | NEW HOME WARRANTY | EXTERIOR GEMSTONE LIGHTING | Welcome to your dream home in the prestigious community of Shawnee Park, where luxury meets tranquility. Located on a serene street, this exceptional home will not disappoint. Spanning across a total of 4133 sq. ft, 6 bedrooms, 4.5 bathrooms a triple garage, and a ton of upgrades. Stay comfortable year-round with the luxury of not one, but two A/C units for summer coolness and dual furnaces for winter warmth. As you enter, you are greeted by a spacious foyer with the 2 pc. Bathroom and mudroom with ample storage just around the corner. On the main level, you will notice the upgraded windows flood the home with natural light. The kitchen is a chef's delight with upgraded cabinetry to the ceiling, a gas range, custom coffee bar in the spacious pantry, stunning herringbone backsplash, and waterfall quartz countertops. The dining room offers beautiful built-ins for added storage, while the living room impresses with soaring vaulted ceilings, elegant moldings, and a cozy fireplace. Not to mention the guest suite that provides a private bedroom and bathroom for guests, and a space that can be used for an at home office- or additional living space for company. Upstairs, discover 4 additional bedrooms including a versatile bonus area that provides the option to use as an additional bedroom. The primary bedroom showcases a walk-in closet with custom organizers and a luxurious ensuite with dual vanities, and a stunning tiled steam shower with dual shower heads. The basement offers a versatile flex area for entertainment, an additional bedroom with two closets, and another bathroom. This home is meticulously upgraded with gemstone lighting, irrigation, and numerous custom features throughout. Outside, the spacious, south facing backyard deck invites you to enjoy evenings with family and friends, with a gas line to the back, perfec t for hosting a summer BBQ. Enjoy the convenience of the irrigation system, making yard maintenance a breeze! Embrace the pinnacle of luxury living in this meticulously crafted home. This home is a must see in person! Book a showing today! (id:1945)
Demographic Information
Neighbourhood Education
| Master's degree | 80 |
| Bachelor's degree | 210 |
| University / Above bachelor level | 30 |
| University / Below bachelor level | 10 |
| Certificate of Qualification | 20 |
| College | 115 |
| University degree at bachelor level or above | 320 |
Neighbourhood Marital Status Stat
| Married | 665 |
| Widowed | 65 |
| Divorced | 40 |
| Separated | 25 |
| Never married | 230 |
| Living common law | 50 |
| Married or living common law | 715 |
| Not married and not living common law | 355 |
Neighbourhood Construction Date
| 1961 to 1980 | 10 |
| 1981 to 1990 | 205 |
| 1991 to 2000 | 170 |
| 2001 to 2005 | 40 |
| 2006 to 2010 | 30 |









