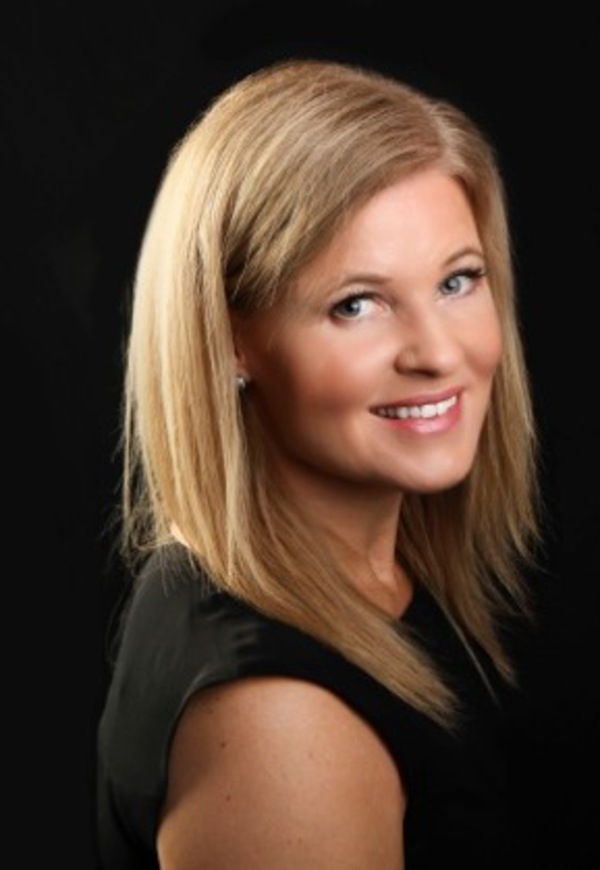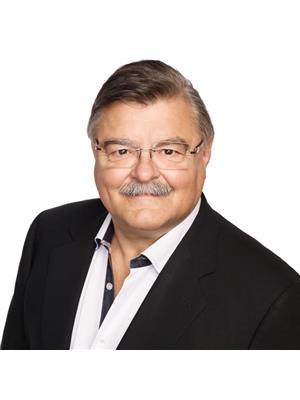6 Cranbrook Hill Se, Calgary
- Bedrooms: 3
- Bathrooms: 3
- Living area: 2240 square feet
- Type: Residential
- Added: 56 days ago
- Updated: 14 days ago
- Last Checked: 12 hours ago
Welcome to your beautiful new home, located in the desirable community of Cranston Riverstone! Located less than 300m from the Bow River, this lovingly maintained corner lot home boasts over 2200 sq.ft of smartly developed living space. Once inside the large foyer, you'll notice a cleverly placed "pocket" office on your left, before heading down the hallway and your grand entrance to the open living room and kitchen. The living room, with many large windows to the rear, and additional side windows flanking the fireplace, allow for plenty of natural light. Your kitchen is huge, with a large quartz countertop island for prep space, tall over height cabinets, a full range of stainless steel appliances, and contrasting white cabinets to enhance that open kitchen design. And the large, sensibly placed walkthrough pantry, supports the kitchen and garage connection when doing those monthly grocery restocks. Upon completing your journey upstairs, you are greeting by another full living space and bonus room, already wired for sound for a family movie night. The primary suite offers a beautiful and bright ensuite, with a gorgeous shower, dual sinks, and a deep tub for soaking. The two secondary bedrooms are massive, so kids or guests will have plenty of space to grow or visit. The secondary bathroom flows with the rest of the theme as the cabinetry and counters match theensuite and kitchen. And rounding off the second floor is the thoughtfully placed laundry, located between all ofthe bedrooms where it should be. Being in Riverstone means that you are connected to nature, as you are stepsaway from the bow river and the many paths and greenspaces just outside your door. And you have quick accessto Deerfoot Trail, which means that you can be outside of the city in only minutes, or to the airport in less than30. Here is your opportunity to get a premier lot and home in one of the most desirable communities in all ofCalgary, so book your showing today! (id:1945)
powered by

Property DetailsKey information about 6 Cranbrook Hill Se
Interior FeaturesDiscover the interior design and amenities
Exterior & Lot FeaturesLearn about the exterior and lot specifics of 6 Cranbrook Hill Se
Location & CommunityUnderstand the neighborhood and community
Tax & Legal InformationGet tax and legal details applicable to 6 Cranbrook Hill Se
Room Dimensions

This listing content provided by REALTOR.ca
has
been licensed by REALTOR®
members of The Canadian Real Estate Association
members of The Canadian Real Estate Association
Nearby Listings Stat
Active listings
92
Min Price
$409,900
Max Price
$1,379,000
Avg Price
$650,792
Days on Market
37 days
Sold listings
44
Min Sold Price
$399,900
Max Sold Price
$1,125,000
Avg Sold Price
$622,533
Days until Sold
40 days
Nearby Places
Additional Information about 6 Cranbrook Hill Se
















