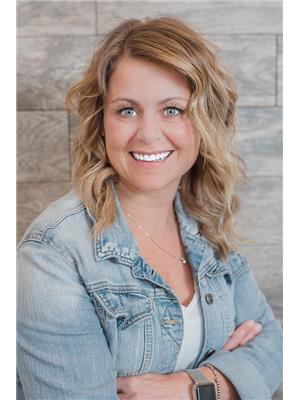169 Cranarch Place Se, Calgary
- Bedrooms: 3
- Bathrooms: 3
- Living area: 2226 square feet
- Type: Residential
- Added: 107 days ago
- Updated: 16 days ago
- Last Checked: 2 hours ago
Welcome to this spacious single-family home, ideally situated in the sought-after community of Cranston. Walking distance to Sibylla Kiddle School(K-5), shopping, bus stop and Stoney Trail. This inviting residence features hardwood floors throughout the main floor, a private office, a family room with a gas fireplace and a dining area. Upstairs you will find 2 oversized bedrooms and a large master bedroom with a private balcony with a large 5pc ensuite bathroom, offering ample space for comfortable living. The heart of the home boasts an open and airy layout, perfect for both everyday living and entertaining.The large, made to entertain open-concept kitchen has many covers, granite countertops, and stainless steel appliances. The rear double garage provides generous storage and parking space, while the surrounding neighbourhood offers a blend of tranquillity and convenience. Enjoy easy access to local amenities, parks, and schools, making this the perfect place to call home.Don’t miss out on the opportunity to own this beautiful property in one of Calgary's most desirable areas! (id:1945)
powered by

Property DetailsKey information about 169 Cranarch Place Se
- Cooling: Central air conditioning
- Heating: Forced air, Natural gas
- Stories: 2
- Year Built: 2011
- Structure Type: House
- Exterior Features: Vinyl siding
- Foundation Details: Poured Concrete
- Construction Materials: Wood frame
Interior FeaturesDiscover the interior design and amenities
- Basement: Unfinished, Full
- Flooring: Hardwood, Carpeted, Ceramic Tile
- Appliances: Refrigerator, Range - Electric, Dishwasher, Microwave Range Hood Combo, Washer & Dryer
- Living Area: 2226
- Bedrooms Total: 3
- Fireplaces Total: 1
- Bathrooms Partial: 1
- Above Grade Finished Area: 2226
- Above Grade Finished Area Units: square feet
Exterior & Lot FeaturesLearn about the exterior and lot specifics of 169 Cranarch Place Se
- Lot Features: Back lane
- Lot Size Units: square meters
- Parking Total: 2
- Parking Features: Attached Garage
- Building Features: Clubhouse
- Lot Size Dimensions: 389.00
Location & CommunityUnderstand the neighborhood and community
- Common Interest: Freehold
- Street Dir Suffix: Southeast
- Subdivision Name: Cranston
Tax & Legal InformationGet tax and legal details applicable to 169 Cranarch Place Se
- Tax Lot: 25
- Tax Year: 2024
- Tax Block: 77
- Parcel Number: 0034603324
- Tax Annual Amount: 4631.08
- Zoning Description: R-1N
Room Dimensions
| Type | Level | Dimensions |
| Primary Bedroom | Upper Level | 12.83 Ft x 13.92 Ft |
| Bedroom | Upper Level | 11.25 Ft x 11.83 Ft |
| Bedroom | Upper Level | 10.67 Ft x 10.50 Ft |
| Bonus Room | Upper Level | 12.83 Ft x 13.92 Ft |
| 3pc Bathroom | Upper Level | 8.33 Ft x 4.58 Ft |
| 5pc Bathroom | Upper Level | 11.08 Ft x 13.75 Ft |
| Laundry room | Upper Level | 8.67 Ft x 5.58 Ft |
| Living room | Main level | 13.33 Ft x 14.67 Ft |
| Den | Main level | 9.25 Ft x 9.67 Ft |
| Dining room | Main level | 9.33 Ft x 12.58 Ft |
| Kitchen | Main level | 14.58 Ft x 18.67 Ft |
| 2pc Bathroom | Main level | 5.08 Ft x 5.25 Ft |

This listing content provided by REALTOR.ca
has
been licensed by REALTOR®
members of The Canadian Real Estate Association
members of The Canadian Real Estate Association
Nearby Listings Stat
Active listings
64
Min Price
$409,900
Max Price
$982,798
Avg Price
$615,825
Days on Market
42 days
Sold listings
58
Min Sold Price
$410,000
Max Sold Price
$2,499,000
Avg Sold Price
$651,336
Days until Sold
53 days















