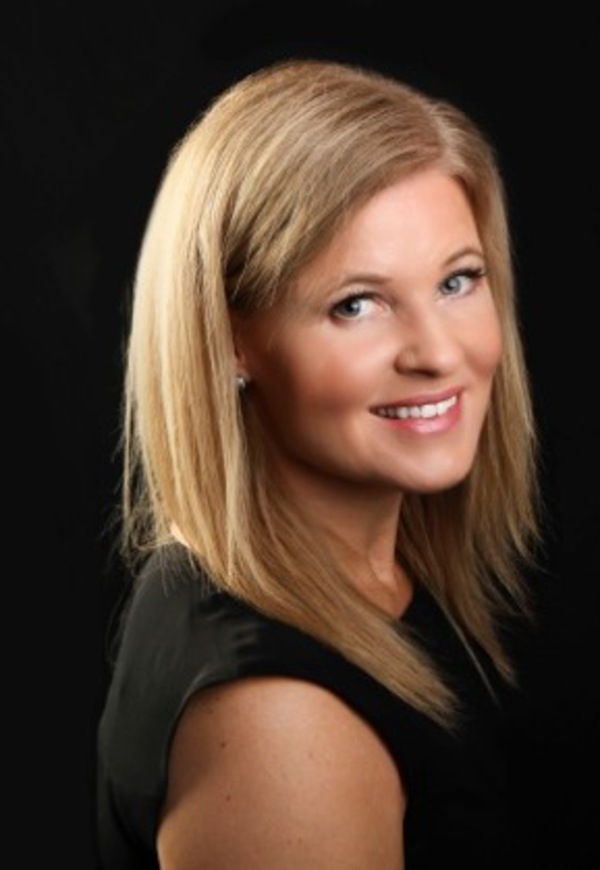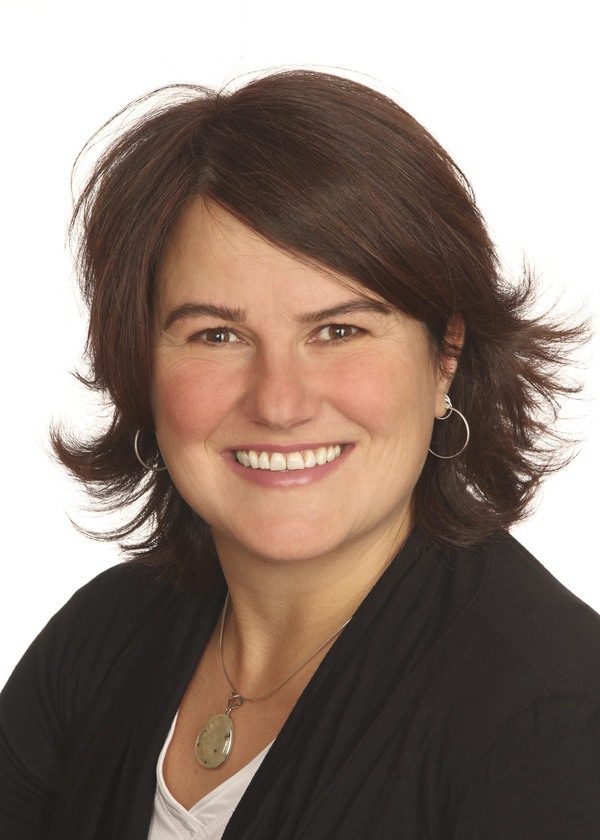91 Cranbrook Crescent Se, Calgary
- Bedrooms: 4
- Bathrooms: 3
- Living area: 2442 square feet
- Type: Residential
- Added: 77 days ago
- Updated: 10 days ago
- Last Checked: 3 hours ago
Serene location Backing onto Green Space, Incredibly large lot nestled in a quiet neighborhood, the prestigious River Stone community. Surrounded by nature, this stunning 4-bedroom, 3-bathroom home combines modern amenities with timeless charm. Offering a spacious layout and elegant features throughout. Boasting almost 2,500 square feet of living space, not including the unspoilt basement, this home offers ample room for relaxation and entertainment. A prime location backing the Cranston escarpment! The gourmet kitchen is a masterpiece, featuring a generous size quartz island, abundant built-ins, high-grade appliances, and a corner pantry. The bright and airy dining and living areas seamlessly merge within the open floor plan, creating a harmonious flow. Large patio sliding doors and expansive windows flood the space with natural sunlight, inviting you to step outside and envision the endless possibilities for your family's enjoyment. The spacious main level bedroom/den is great for guests, extended family or an office. The luxurious primary suite is a tranquil haven featuring a picturesque backyard view, expansive en-suite bathroom with soaker jet tub, dual vanities and spacious walk-in closet. Two additional bedrooms and a generous size bonus room complete the upper level. On a premium 6,167 sq ft lot, the backyard is a private oasis, complete with a deck for outdoor dining, a lush lawn, and mature landscaping overlooking green space for ultimate privacy. So much space-potential for a pool, trampoline, hot tub, the possibilities are endless with this expansive private yard. This home is energy-efficient, equipped with solar panels! Large attached 2-car garage with additional storage space. Additional highlights include; Hardwood Floors, Cozy fireplace, 7.1 theatre system, new carpet, heated flooring, extra lighting throughout, newer appliances and air conditioning! Situated in a highly desirable area- Steps to the majestic Bow River, Dragonfly Park, Zipline Park, Heritage Point Launch Pad, and a short drive to multiple schools and downtown Calgary. This house is not just a place to live, but a place to call home. (id:1945)
powered by

Property DetailsKey information about 91 Cranbrook Crescent Se
Interior FeaturesDiscover the interior design and amenities
Exterior & Lot FeaturesLearn about the exterior and lot specifics of 91 Cranbrook Crescent Se
Location & CommunityUnderstand the neighborhood and community
Tax & Legal InformationGet tax and legal details applicable to 91 Cranbrook Crescent Se
Room Dimensions

This listing content provided by REALTOR.ca
has
been licensed by REALTOR®
members of The Canadian Real Estate Association
members of The Canadian Real Estate Association
Nearby Listings Stat
Active listings
95
Min Price
$409,900
Max Price
$1,379,000
Avg Price
$644,780
Days on Market
35 days
Sold listings
46
Min Sold Price
$399,900
Max Sold Price
$2,399,999
Avg Sold Price
$659,881
Days until Sold
39 days
Nearby Places
Additional Information about 91 Cranbrook Crescent Se
















