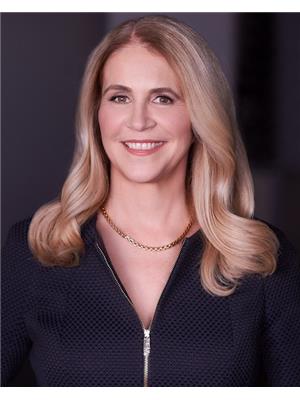62 Elm Avenue, Toronto Rosedale Moore Park
- Bedrooms: 6
- Bathrooms: 5
- Type: Residential
- Added: 35 days ago
- Updated: 3 days ago
- Last Checked: 1 days ago
Elegant and large centre hall Georgian with exceptional family spaces. Beautiful oversized principal rooms, high ceilings, exquisite mouldings, palladium windows, tall French doors leading to beautifully landscaped gardens. Gorgeous, bright family room with wrap around windows and cozy fireplace. Attached garage with adjoining mudroom. Gracious landings, with a balcony or deck off every level. Completely finished, private lower level makes ideal nanny or in-law suite, with separate entrance, ensuite bath, separate bedroom. Short walk to Yonge Street shops and restaurants and Branksome Hall.
powered by

Property DetailsKey information about 62 Elm Avenue
- Cooling: Central air conditioning
- Heating: Forced air, Natural gas
- Stories: 3
- Structure Type: House
- Exterior Features: Brick
Interior FeaturesDiscover the interior design and amenities
- Basement: Finished, Separate entrance, N/A
- Flooring: Hardwood, Carpeted
- Appliances: Washer, Refrigerator, Stove, Oven, Dryer, Microwave
- Bedrooms Total: 6
- Bathrooms Partial: 1
Exterior & Lot FeaturesLearn about the exterior and lot specifics of 62 Elm Avenue
- Water Source: Municipal water
- Parking Total: 4
- Parking Features: Attached Garage
- Lot Size Dimensions: 60.9 x 155 FT ; Lot Irreg. 128 Ft N.
Location & CommunityUnderstand the neighborhood and community
- Directions: Glen Rd and Elm Ave.
- Common Interest: Freehold
Utilities & SystemsReview utilities and system installations
- Sewer: Sanitary sewer
Tax & Legal InformationGet tax and legal details applicable to 62 Elm Avenue
- Tax Annual Amount: 21560.6
Room Dimensions
| Type | Level | Dimensions |
| Living room | Main level | 9.9977 x 2.64 |
| Bedroom 5 | Third level | 4.62 x 3.86 |
| Recreational, Games room | Basement | 5.79 x 4.06 |
| Dining room | Main level | 5.28 x 4.57 |
| Sunroom | Main level | 7.72 x 2.64 |
| Kitchen | Main level | 5.92 x 4.32 |
| Mud room | Main level | 2.51 x 2.34 |
| Primary Bedroom | Second level | 6.1 x 4.5 |
| Bedroom 2 | Second level | 4.7 x 4.5 |
| Family room | Second level | 4.8 x 2.46 |
| Bedroom 3 | Third level | 5.08 x 4.57 |
| Bedroom 4 | Third level | 4.57 x 4.57 |

This listing content provided by REALTOR.ca
has
been licensed by REALTOR®
members of The Canadian Real Estate Association
members of The Canadian Real Estate Association
Nearby Listings Stat
Active listings
5
Min Price
$3,299,999
Max Price
$6,995,000
Avg Price
$5,358,000
Days on Market
61 days
Sold listings
0
Min Sold Price
$0
Max Sold Price
$0
Avg Sold Price
$0
Days until Sold
days
Nearby Places
Recently Sold Properties
3
2
3
m2
$2,728,000
In market 43 days
Invalid date
6
5
1
m2
$14,995,000
In market 65 days
Invalid date














