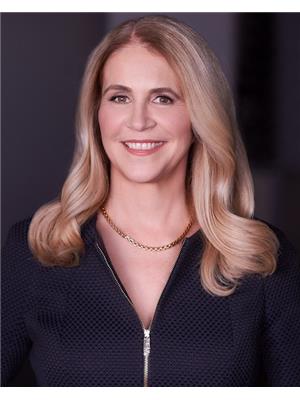1 Silvergrove Road, Toronto St Andrew Windfields
- Bedrooms: 5
- Bathrooms: 7
- Type: Residential
Source: Public Records
Note: This property is not currently for sale or for rent on Ovlix.
We have found 6 Houses that closely match the specifications of the property located at 1 Silvergrove Road with distances ranging from 2 to 10 kilometers away. The prices for these similar properties vary between 4,830,000 and 8,800,000.
Nearby Listings Stat
Active listings
0
Min Price
$0
Max Price
$0
Avg Price
$0
Days on Market
days
Sold listings
0
Min Sold Price
$0
Max Sold Price
$0
Avg Sold Price
$0
Days until Sold
days
Property Details
- Cooling: Central air conditioning
- Heating: Forced air, Natural gas
- Stories: 2
- Structure Type: House
- Exterior Features: Stone
- Foundation Details: Unknown
Interior Features
- Basement: Finished, Walk out, N/A
- Flooring: Hardwood, Porcelain Tile
- Appliances: Refrigerator, Central Vacuum, Dishwasher, Oven, Microwave, Cooktop, Freezer, Window Coverings, Water Heater
- Bedrooms Total: 5
- Fireplaces Total: 3
- Bathrooms Partial: 1
Exterior & Lot Features
- Lot Features: Carpet Free, Sump Pump, Sauna
- Water Source: Municipal water
- Parking Total: 6
- Pool Features: Inground pool
- Parking Features: Garage
- Lot Size Dimensions: 78 x 135.79 FT ; Irregular
Location & Community
- Directions: Leslie St/Bannatyne Dr
- Common Interest: Freehold
- Community Features: Community Centre
Utilities & Systems
- Sewer: Sanitary sewer
- Utilities: Sewer, Cable
Tax & Legal Information
- Tax Year: 2023
Additional Features
- Security Features: Alarm system, Security system
Amazing Opportunity In Prime St. Andrew-Windfields Neighbourhood! This Newly Built, Gorgeous Home Offers Over 6,000 Sq. Ft. Above Grade With The Finest Executive Finishes Throughout. Enjoy Soaring Ceilings From The Main Entrance, Leading Into Open-Concept Living And Dining Areas With A Huge Chef's Kitchen Featuring Contemporary Finishes, A Large Island, Built-In Breakfast Bar, Butler's Pantry, Separate Eating Area, And A Spacious Family Room With A Walkout To A South-Facing Yard And Inground Salt-Water Pool. The Upper Levels Include A Private Office On Its Own Level And 4 Bedrooms On The Second Floor, Including A Lavish Primary Suite With A Sumptuous 7-Piece Ensuite And A Dreamy Walk-In Dressing Room, Plus 3 Additional Bedrooms With Private Ensuites. The Lower Level Features Radiant Flooring Throughout, A Large Entertainer's Rec Room, A Separate Theatre, 2 Guest Suites, A Sauna, And A Gym Option. Perfect For Entertaining, Relaxing, Or Hosting, This Home Also Offers Plenty Of Space To Complete Your Aesthetic Vision. Other Features Include A Heated Driveway, Walkway, And Porch, An Elevator To All Levels, High-End Appliances, Heated Floors in All Bathrooms, Home Automation, And So Much More! Minutes To Schools, Shopping, Parks, Trails, Golf, Hospital, And More - This Stunning Home Is A Must-See For Any Growing Family!









