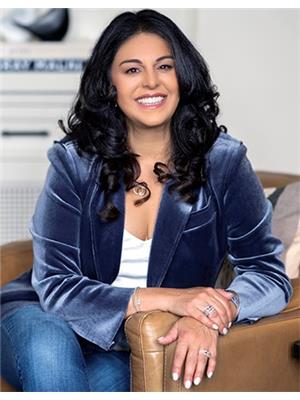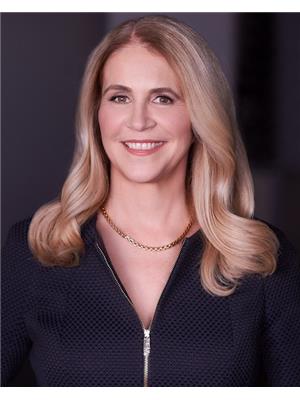67 Montressor Drive, Toronto St Andrew Windfields
- Bedrooms: 6
- Bathrooms: 7
- Type: Residential
Source: Public Records
Note: This property is not currently for sale or for rent on Ovlix.
We have found 6 Houses that closely match the specifications of the property located at 67 Montressor Drive with distances ranging from 2 to 10 kilometers away. The prices for these similar properties vary between 4,498,000 and 6,250,000.
Nearby Listings Stat
Active listings
0
Min Price
$0
Max Price
$0
Avg Price
$0
Days on Market
days
Sold listings
0
Min Sold Price
$0
Max Sold Price
$0
Avg Sold Price
$0
Days until Sold
days
Property Details
- Cooling: Central air conditioning
- Heating: Forced air, Natural gas
- Stories: 2
- Structure Type: House
- Exterior Features: Brick, Stucco
Interior Features
- Basement: Finished, Walk out, N/A
- Flooring: Tile
- Appliances: Central Vacuum
- Bedrooms Total: 6
- Bathrooms Partial: 2
Exterior & Lot Features
- Water Source: Municipal water
- Parking Total: 6
- Parking Features: Garage
- Lot Size Dimensions: 50.5 x 132.9 FT
Location & Community
- Directions: Bayview Ave/York Mills
- Common Interest: Freehold
Utilities & Systems
- Sewer: Sanitary sewer
Tax & Legal Information
- Tax Annual Amount: 9494.41
Brand new luxury Modern French Chateau nestled in one of most prestigious neighbourhoods. Exceptional architectural design characterized by a blend of classic and contemporary styles. 112 ceiling main floor. 9 ceiling 2nd floor & 105 ceiling basement. Custom French moulding ceiling design & Huge skylights. 5+1 bedrooms, 4 ensuite bedrooms on 2nd floor, 1 rec room can be extra bedroom, in law suite lower level. Primary bedroom w/2 walk-in closets. Ensuite designer finishes including Victoria & Albert tub, smart toilet, double showers, full stone slabs. Full height custom kitchen w/high end built-in appliances, stone countertops, waterfall island. Enclosed 2nd kitchen w/huge storage, access to backyard w/sep. entrance for catering. Build-in wine cellars w/glass display. Build in sound systems & home theatre. 3 gas fireplaces. All Triple pane glass windows. Heated floor in basement, Foyer, master ensuite, driveway & entrance. Smart home & security system. More on feature list.









