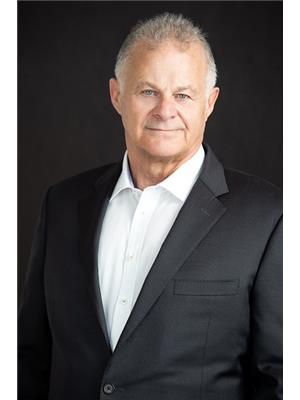67 Montressor Drive, Toronto
- Bedrooms: 6
- Bathrooms: 7
- Type: Residential
- Added: 78 days ago
- Updated: 18 days ago
- Last Checked: 1 hours ago
Brand new luxury Modern French Chateau nestled in one of most prestigious neighbourhoods. Exceptional architectural design characterized by a blend of classic and contemporary styles. 112 ceiling main floor. 9 ceiling 2nd floor & 105 ceiling basement. Custom French moulding ceiling design & Huge skylights. 5+1 bedrooms, 4 ensuite bedrooms on 2nd floor, 1 rec room can be extra bedroom, in law suite lower level. Primary bedroom w/2 walk-in closets. Ensuite designer finishes including Victoria & Albert tub, smart toilet, double showers, full stone slabs. Full height custom kitchen w/high end built-in appliances, stone countertops, waterfall island. Enclosed 2nd kitchen w/huge storage, access to backyard w/sep. entrance for catering. Build-in wine cellars w/glass display. Build in sound systems & home theatre. 3 gas fireplaces. All Triple pane glass windows. Heated floor in basement, Foyer, master ensuite, driveway & entrance. Smart home & security system. More on feature list.
powered by

Property DetailsKey information about 67 Montressor Drive
Interior FeaturesDiscover the interior design and amenities
Exterior & Lot FeaturesLearn about the exterior and lot specifics of 67 Montressor Drive
Location & CommunityUnderstand the neighborhood and community
Utilities & SystemsReview utilities and system installations
Tax & Legal InformationGet tax and legal details applicable to 67 Montressor Drive
Room Dimensions

This listing content provided by REALTOR.ca
has
been licensed by REALTOR®
members of The Canadian Real Estate Association
members of The Canadian Real Estate Association
Nearby Listings Stat
Active listings
16
Min Price
$2,988,000
Max Price
$8,600,000
Avg Price
$5,224,500
Days on Market
59 days
Sold listings
6
Min Sold Price
$2,888,000
Max Sold Price
$7,399,888
Avg Sold Price
$4,445,148
Days until Sold
80 days
Nearby Places
Additional Information about 67 Montressor Drive














