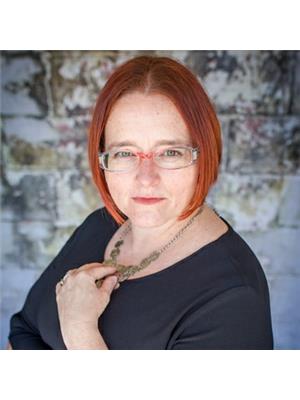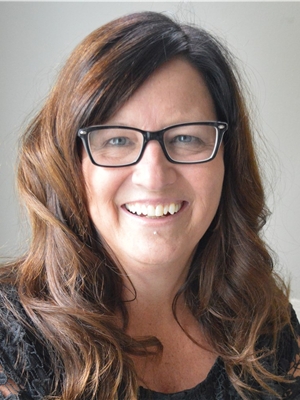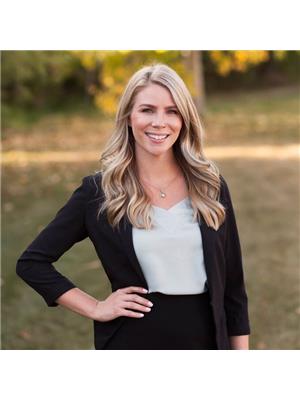27 Newlands Avenue, Red Deer
- Bedrooms: 3
- Bathrooms: 1
- Living area: 1144 square feet
- Type: Residential
- Added: 6 days ago
- Updated: 3 days ago
- Last Checked: 14 minutes ago
Build sweat equity in this affordable 1144 sq ft Bungalow. This home needs a complete paint and decorate. Excellent Quiet Location, Massive yard, Large Double Garage, Fenced Back yard, Corner Alley, Separate entrance to the basement, Close to schools. Good bones in this handyman special. The home appears to be a Modular built home on a wood foundation. (id:1945)
powered by

Property Details
- Cooling: None
- Heating: Forced air, Natural gas, Other
- Stories: 1
- Year Built: 1978
- Structure Type: House
- Exterior Features: Aluminum siding
- Foundation Details: Wood
- Architectural Style: Bungalow
- Construction Materials: Wood frame
- Type: Bungalow
- Size: 1144 sq ft
- Condition: Handyman special
Interior Features
- Basement: Finished, Full, Separate entrance
- Flooring: Laminate, Carpeted
- Appliances: Refrigerator, Stove
- Living Area: 1144
- Bedrooms Total: 3
- Fireplaces Total: 1
- Above Grade Finished Area: 1144
- Above Grade Finished Area Units: square feet
- Needs: Complete paint and decorate
- Separate Entrance: Yes
Exterior & Lot Features
- Lot Features: Back lane
- Lot Size Units: square feet
- Parking Total: 6
- Parking Features: Detached Garage, Gravel
- Lot Size Dimensions: 7448.00
- Yard: Massive
- Garage: Large Double Garage
- Fenced Backyard: Yes
- Corner Alley: Yes
Location & Community
- Common Interest: Freehold
- Subdivision Name: Normandeau
- Quiet Location: Yes
- Proximity To Schools: Close to schools
Tax & Legal Information
- Tax Lot: 1
- Tax Year: 2024
- Tax Block: 2
- Parcel Number: 0014282727
- Tax Annual Amount: 2364
- Zoning Description: R-1
Additional Features
- Security Features: Smoke Detectors
- Good Bones: Yes
Room Dimensions

This listing content provided by REALTOR.ca has
been licensed by REALTOR®
members of The Canadian Real Estate Association
members of The Canadian Real Estate Association
















