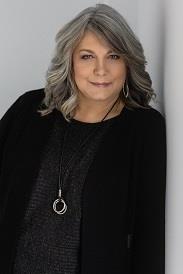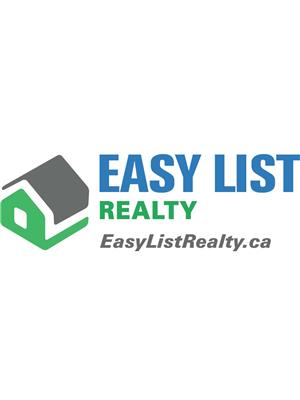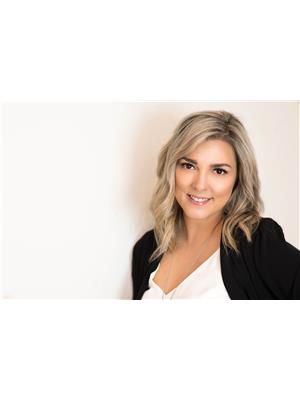21 Neils Lane, French Lake
- Bedrooms: 3
- Bathrooms: 3
- Living area: 1170 square feet
- Type: Residential
- Added: 101 days ago
- Updated: 15 days ago
- Last Checked: 5 hours ago
Surrounded by nature, this young custom built full year round home provides lots of tranquility and privacy. This exquisite home offers a unique blend of modern amenities and serene waterfront living. The two-story cottage style architecture exudes charm, while the sprawling open acre of land provides ample space for various outdoor activities. With three bedrooms and two full baths you can relax on the large deck overlooking your view of the water or take a dip in the refreshing outdoor pool. For added convenience, a second bunker house offers versatility as a guest retreat or a children's play area. The garage ensures secure storage for watercraft or smaller vehicles, while the wood shed and storage shed provide plenty of space for wood, tools and outdoor gear as well . Plenty of space to add a secondary garage as well. Nestled among lush trees, this property offers a sense of seclusion and privacy, making it the perfect retreat for those seeking a peaceful escape. Don't miss this opportunity to own a slice of waterfront paradise with all the amenities you desire! (id:1945)
powered by

Property Details
- Roof: Metal, Unknown
- Cooling: Heat Pump, Air Conditioned
- Heating: Heat Pump, Baseboard heaters, Stove, Electric, Wood, Wood
- Year Built: 2011
- Structure Type: House
- Exterior Features: Vinyl
- Foundation Details: Concrete Slab, Concrete
Interior Features
- Flooring: Laminate, Ceramic, Vinyl
- Living Area: 1170
- Bedrooms Total: 3
- Bathrooms Partial: 1
- Above Grade Finished Area: 1170
- Above Grade Finished Area Units: square feet
Exterior & Lot Features
- Lot Features: Level lot, Treed
- Water Source: Drilled Well, Well
- Lot Size Units: square meters
- Pool Features: Above ground pool
- Parking Features: Integrated Garage, Garage, Heated Garage
- Lot Size Dimensions: 5769
- Waterfront Features: Waterfront on lake
Location & Community
- Common Interest: Freehold
Utilities & Systems
- Sewer: Septic System
Tax & Legal Information
- Parcel Number: 60169158
- Tax Annual Amount: 2026.07
Room Dimensions
This listing content provided by REALTOR.ca has
been licensed by REALTOR®
members of The Canadian Real Estate Association
members of The Canadian Real Estate Association
















