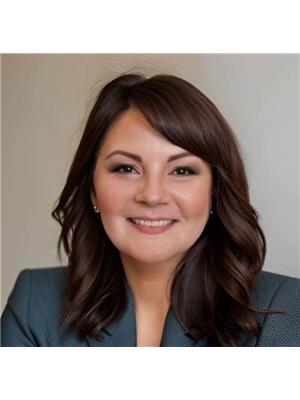699 Route 105, Maugerville
- Bedrooms: 4
- Bathrooms: 3
- Living area: 3314 square feet
- Type: Residential
- Added: 108 days ago
- Updated: 12 days ago
- Last Checked: 8 hours ago
Great Waterfront location, minutes to Fredericton or Oromocto. Style and sophistication exude from this impeccably maintained and well loved 4 bedroom, 2 1/2 bath home. Numerous upgrades. Classic design style and modern farmhouse flair with approx 374-feet of water frontage on the beautiful St. John River. The bright and light main level features traditional floor plan and showstopping features including stunning decorative tin ceiling tiles in the hallway! This classic style features a beautiful living room with focal propane fireplace (2019), dining room with garden doors to rear private deck, large beautiful kitchen with quartz countertops, an island and convenient half bath on this level. New flooring on main level in 2019. The upper level features 3 bedrooms and a spa-like bathroom with custom shower and soaker tub (2014). Laundry on this level is a dream. Heating is a ducted heat pump unit and central air (2019). The adjoining loft is completely finished with a full bath and could be a master suite or guest space! With attached garage, the storage options are endless. The roof is metal and was installed in 2011. Mini home pad with it's own septic tank (field is shared) could be ideal for a granny suite included on property. 40x28 concrete pad could be used potentially for a new garage. Home was raised 4 ft and a new foundation installed in 2018 and no water since. 2022 Inspection report available. 3D tour and floor plan available. (id:1945)
powered by

Property DetailsKey information about 699 Route 105
Interior FeaturesDiscover the interior design and amenities
Exterior & Lot FeaturesLearn about the exterior and lot specifics of 699 Route 105
Location & CommunityUnderstand the neighborhood and community
Utilities & SystemsReview utilities and system installations
Tax & Legal InformationGet tax and legal details applicable to 699 Route 105
Room Dimensions

This listing content provided by REALTOR.ca
has
been licensed by REALTOR®
members of The Canadian Real Estate Association
members of The Canadian Real Estate Association
Nearby Listings Stat
Active listings
1
Min Price
$499,900
Max Price
$499,900
Avg Price
$499,900
Days on Market
108 days
Sold listings
0
Min Sold Price
$0
Max Sold Price
$0
Avg Sold Price
$0
Days until Sold
days
Nearby Places
Additional Information about 699 Route 105
















