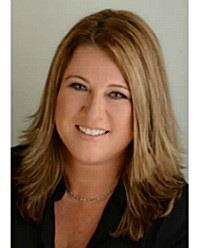12308 County 5 Road, Williamsburg
- Bedrooms: 2
- Bathrooms: 2
- Type: Residential
- Added: 8 days ago
- Updated: 7 days ago
- Last Checked: 12 hours ago
Affordable home ownership is here! This super cute home has recently been renovated with brand new Kitchen-2024, All windows-2023, back shingles and flashing-2023, water softener and pressure tank-2023. This single detached home offers 1 bedroom and 1 full bathroom on the main level, and 1 bedroom and 1 full bathroom on the second level. The lot is large, and L-shaped with a storage shed. There is also a good sized detached garage as well. Wood burning fireplace is WETT certified. As per Seller- Hydro approx. $80/month, and Propane approx. $1200/year, and wood was burned as well as a supplemental heat source. Just a hop, skip, and a jump away from Ottawa, pay less than rent and own your own home. Don't miss out! 48 hour Irrevocable on all offers. (id:1945)
powered by

Property Details
- Cooling: Window air conditioner
- Heating: Forced air, Propane
- Year Built: 1910
- Structure Type: House
- Exterior Features: Vinyl, Siding
- Foundation Details: Stone, Block
Interior Features
- Basement: Unfinished, Cellar, Low
- Flooring: Laminate, Carpeted
- Appliances: Washer, Refrigerator, Dishwasher, Stove, Dryer, Microwave Range Hood Combo
- Bedrooms Total: 2
- Fireplaces Total: 1
Exterior & Lot Features
- Water Source: Drilled Well
- Parking Total: 4
- Parking Features: Detached Garage
- Lot Size Dimensions: 60 ft X 140.2 ft (Irregular Lot)
Location & Community
- Common Interest: Freehold
Utilities & Systems
- Sewer: Septic System
Tax & Legal Information
- Tax Year: 2024
- Parcel Number: 661100137
- Tax Annual Amount: 1902
- Zoning Description: RH
Room Dimensions
This listing content provided by REALTOR.ca has
been licensed by REALTOR®
members of The Canadian Real Estate Association
members of The Canadian Real Estate Association
















