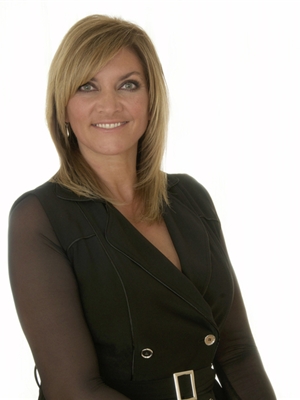1109 Hillcrest Manor Estates, Strathmore
- Bedrooms: 5
- Bathrooms: 4
- Living area: 3221 square feet
- Type: Residential
Source: Public Records
Note: This property is not currently for sale or for rent on Ovlix.
We have found 6 Houses that closely match the specifications of the property located at 1109 Hillcrest Manor Estates with distances ranging from 2 to 8 kilometers away. The prices for these similar properties vary between 755,300 and 1,495,000.
Recently Sold Properties
Nearby Places
Name
Type
Address
Distance
Strathmore High School
School
100 Brent Blvd
1.1 km
DAIRY QUEEN BRAZIER
Store
210 Ridge Rd
2.5 km
Tim Hortons
Cafe
800 Pine Rd #118
2.7 km
Sobeys
Grocery or supermarket
101 Ranch Market
2.9 km
Chestermere High School
School
241078 Highway 791
25.4 km
Wyndham - Carseland Provincial Park
Park
Vulcan County
25.9 km
Tim Hortons and Cold Stone Creamery
Cafe
120 Chestermere Station Way
28.9 km
Boston Pizza
Restaurant
196 Chestermere Station Way
29.2 km
Property Details
- Cooling: Central air conditioning
- Heating: Forced air, In Floor Heating, Natural gas, Central heating, Other
- Stories: 2
- Year Built: 2013
- Structure Type: House
- Exterior Features: Stucco
- Foundation Details: Poured Concrete
- Construction Materials: Wood frame
Interior Features
- Basement: Full, Walk out
- Flooring: Hardwood, Marble, Carpeted, Ceramic Tile, Cork
- Appliances: Washer, Refrigerator, Gas stove(s), Dishwasher, Dryer, Microwave, Window Coverings, Garage door opener, Water Heater - Tankless
- Living Area: 3221
- Bedrooms Total: 5
- Fireplaces Total: 1
- Above Grade Finished Area: 3221
- Above Grade Finished Area Units: square feet
Exterior & Lot Features
- Lot Features: Cul-de-sac, Treed, Wet bar, No neighbours behind, French door, Closet Organizers, No Smoking Home, Gas BBQ Hookup
- Lot Size Units: square meters
- Parking Total: 6
- Pool Features: Outdoor pool
- Parking Features: Attached Garage, Attached Garage, Oversize, Concrete
- Lot Size Dimensions: 1314.10
Location & Community
- Common Interest: Freehold
- Subdivision Name: Hillview Estates
- Community Features: Golf Course Development
Tax & Legal Information
- Tax Lot: 28
- Tax Year: 2024
- Tax Block: 14
- Parcel Number: 0032851487
- Tax Annual Amount: 9990
- Zoning Description: R1
Showings require 24 hours notice. Luxury and Privacy! This 5-bedroom, 4-bath custom-built home has over 3221 sf of usable space. It is located on a quiet cul-de-sac adjacent to the Strathmore golf course, offering a peaceful and private living environment that overlooks the canal in the rear. The beautiful curb appeal includes stucco, an attached double-car garage, and a separate single-car garage with driveways allowing 6 parking spaces. As you enter the 10 ft fibreglass front door with sidelights, you enter a grand marble entrance that is open above and showcases a beautiful view of the mountains and fields. This home has it all! From the main floor office, which can be a guest room complete with a 3-piece washroom attached for privacy, to the reading library, there is room for everyone to have their own space. The heart of the home is the grand kitchen, which includes 2 granite islands! There is a separate breakfast bar and 2 separate eating areas - so you will always have space hosting with extensive storage in the pantry. Enjoy the extra large duradeck area, with surround sound, while keeping your BBQ deck area separate. High-end appliances are found throughout the home, from the WOLF gas stove/hood fan, SUBZERO refrigerator, warming drawer, BOSCH microwave, dishwasher, and coffee system, to the custom butler pantries with wine cooler and beverage refrigerator. The finishing details include upgraded flooring (maple, marble, tile, cork), plumbing, air-conditioning (2), rod-iron railings, tray ceilings, windows, and chandelier lighting shine throughout! You will see the grandeur of the sunken sitting room with the window wall and floor-to-ceiling stacked stone fireplace. Upstairs, you will find the Primary Bedroom with a spa-like ensuite, deep soaker MAXX tub, built-in vanity makeup areas, and a large walk-in closet. Then there are 2 more large bedrooms, EACH with 4-piece bathrooms, including dual sinks/granite, large walk-in closets, and custom built-in storage cabinetry. The upper floor laundry has a sink and more storage cabinetry as well. The lower walk-out level includes in-floor heating another bedroom, a cozy family room for movies, and a full bar for drinks when you come in from swimming in the 15 x 33 foot heated outdoor pool, jumping on the trampoline, or enjoying your shaded lower deck area. Storage is everywhere - including 2 utility rooms in the basement! Look at this fantastic landscaped home with irrigation, and you will be impressed with its practicality and luxury, with too many built-ins to list! DISCLAIMER: Pictures and Virtual Tour from the previous listing, used with written permission. (id:1945)
Demographic Information
Neighbourhood Education
| Master's degree | 60 |
| Bachelor's degree | 295 |
| University / Above bachelor level | 15 |
| University / Below bachelor level | 40 |
| Certificate of Qualification | 175 |
| College | 555 |
| University degree at bachelor level or above | 370 |
Neighbourhood Marital Status Stat
| Married | 1580 |
| Widowed | 125 |
| Divorced | 150 |
| Separated | 75 |
| Never married | 555 |
| Living common law | 260 |
| Married or living common law | 1840 |
| Not married and not living common law | 910 |
Neighbourhood Construction Date
| 1961 to 1980 | 65 |
| 1981 to 1990 | 25 |
| 1991 to 2000 | 220 |
| 2001 to 2005 | 390 |
| 2006 to 2010 | 490 |
| 1960 or before | 15 |










