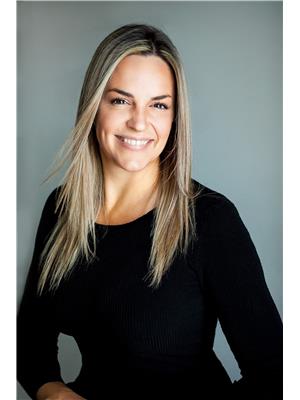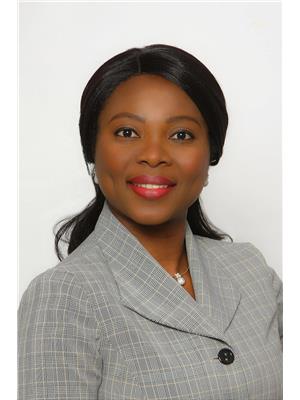1878 Du Clairvaux Road, Orleans
- Bedrooms: 4
- Bathrooms: 4
- Type: Residential
- Added: 5 days ago
- Updated: 2 days ago
- Last Checked: 4 hours ago
Nestled in prestigious Chapel Hill North, this exquisite 4 bedroom home is the perfect blend of modern luxury & serenity. The expansive interiors are thoughtfully designed to enhance both flow & functionality. The gourmet kitchen, a masterpiece of modern design, boasts premium appliances, quartz countertops & a 10ft island, ideal for both casual dining & elegant entertaining. The main living level boasts a spacious family room, a formal dining room w/ fireplace, a mud/laundry room & a powder room. Ascending to the 2nd floor, the sunken primary suite impresses with its vaulted ceiling, luxurious ensuite bath, and spacious walk-in closet. Adjacent to this serene retreat are 3 generously sized bedrooms & a beautifully designed full bathroom. The fully finished lower level has an open layout & a powder room, awaiting your creative vision. Outdoors, the backyard oasis showcases a spacious 27x12ft deck, inground pool & hot tub; the perfect setting for entertaining or serene relaxation! (id:1945)
powered by

Property Details
- Cooling: Heat Pump
- Heating: Forced air, Natural gas
- Stories: 2
- Year Built: 1986
- Structure Type: House
- Exterior Features: Brick, Siding
- Foundation Details: Poured Concrete
Interior Features
- Basement: Finished, Full
- Flooring: Tile, Laminate, Vinyl
- Appliances: Washer, Refrigerator, Hot Tub, Dishwasher, Stove, Dryer, Microwave
- Bedrooms Total: 4
- Fireplaces Total: 1
- Bathrooms Partial: 2
Exterior & Lot Features
- Lot Features: Automatic Garage Door Opener
- Water Source: Municipal water
- Parking Total: 6
- Pool Features: Inground pool
- Parking Features: Attached Garage
- Lot Size Dimensions: 51.07 ft X 112.83 ft
Location & Community
- Common Interest: Freehold
- Community Features: Family Oriented
Utilities & Systems
- Sewer: Municipal sewage system
Tax & Legal Information
- Tax Year: 2024
- Parcel Number: 043920736
- Tax Annual Amount: 6493
- Zoning Description: R1WW
Room Dimensions
This listing content provided by REALTOR.ca has
been licensed by REALTOR®
members of The Canadian Real Estate Association
members of The Canadian Real Estate Association


















