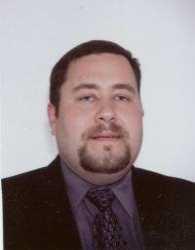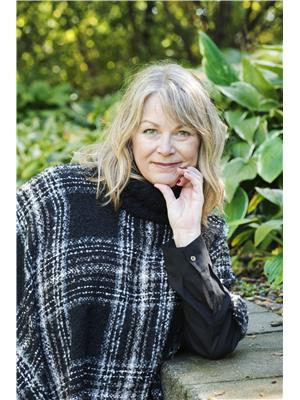115 Ste Cecile Street, Ottawa
- Bedrooms: 3
- Bathrooms: 3
- Type: Residential
- Added: 69 days ago
- Updated: 69 days ago
- Last Checked: 17 hours ago
WELL MAINTAINED DUPLEX COMPRISING OF A LARGE TWO BEDROOM PLUS DEN WITH A ONE BEDROOM SECONDARY DWELLING UNIT AND LARGE DETACHED WORKSHOP (1300+ SQ FT) WITH ACQUIRED RIGHT TO RUN A BUSINESS (USED TO BE A WELDING SHOP) WITH SEPARATE HYDRO METERS FOR ALL THREE. LARGE LANEWAY PERMITTING PARKING FOR AT LEAST 4 CARS. VACANT AT THIS TIME TO PERMIT YOU TO SET MARKET RENTS AS YOU DESIRE OR TO MOVE IN AND HAVE THE REMAINING TENANTS HELP WITH EXPENSES. DON'T MISS THIS ONE!! (id:1945)
powered by

Show
More Details and Features
Property DetailsKey information about 115 Ste Cecile Street
- Cooling: Central air conditioning
- Heating: Forced air, Natural gas
- Stories: 2
- Year Built: 1950
- Structure Type: House
- Exterior Features: Siding
- Foundation Details: Poured Concrete
Interior FeaturesDiscover the interior design and amenities
- Basement: Finished, Full
- Flooring: Hardwood, Ceramic
- Appliances: Refrigerator, Stove
- Bedrooms Total: 3
- Bathrooms Partial: 1
Exterior & Lot FeaturesLearn about the exterior and lot specifics of 115 Ste Cecile Street
- Water Source: Municipal water
- Parking Total: 8
- Parking Features: Detached Garage
- Lot Size Dimensions: 39.95 ft X 99.87 ft
Location & CommunityUnderstand the neighborhood and community
- Common Interest: Freehold
Utilities & SystemsReview utilities and system installations
- Sewer: Municipal sewage system
Tax & Legal InformationGet tax and legal details applicable to 115 Ste Cecile Street
- Tax Year: 2024
- Parcel Number: 042340052
- Tax Annual Amount: 4605
- Zoning Description: RES
Room Dimensions

This listing content provided by REALTOR.ca
has
been licensed by REALTOR®
members of The Canadian Real Estate Association
members of The Canadian Real Estate Association
Nearby Listings Stat
Active listings
32
Min Price
$2,200
Max Price
$2,299,900
Avg Price
$945,916
Days on Market
142 days
Sold listings
9
Min Sold Price
$459,900
Max Sold Price
$1,569,000
Avg Sold Price
$955,522
Days until Sold
46 days
Additional Information about 115 Ste Cecile Street





































