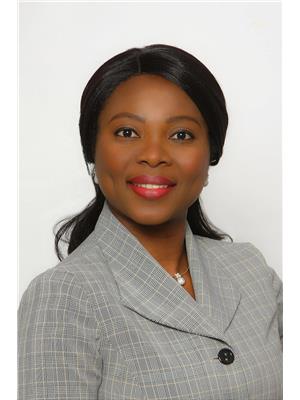66 Prince Albert Street, Ottawa
- Bedrooms: 4
- Bathrooms: 3
- Type: Residential
- Added: 69 days ago
- Updated: 68 days ago
- Last Checked: 20 hours ago
Calling INVESTORS!!! Discover this newly built semi-detached gem, featuring elegant hardwood flooring throughout. The inviting living space is enhanced by a cozy fireplace and large windows, flooding the home with natural light. The kitchen is a chef’s dream, offering ample storage with upgraded cabinetry and a convenient pantry. On the second level, the spacious primary bedroom boasts a huge walk-in closet and a luxurious ensuite bath complete with a glass standing shower and a soaker tub. You’ll also find three additional generously-sized bedrooms, a full bath, and a dedicated laundry room. A private side entrance provides potential for an in-law suite or income-generating rental opportunity. Located in a strategic area with easy access to the 417, enjoy nearby bicycle paths along the Rideau River, the Adawe footbridge, Rideau Sports Centre, and the downtown core. Plus, you're close to transit, LRT, shopping, and dining options. This property is a must-see for savvy investors! (id:1945)
powered by

Property DetailsKey information about 66 Prince Albert Street
Interior FeaturesDiscover the interior design and amenities
Exterior & Lot FeaturesLearn about the exterior and lot specifics of 66 Prince Albert Street
Location & CommunityUnderstand the neighborhood and community
Utilities & SystemsReview utilities and system installations
Tax & Legal InformationGet tax and legal details applicable to 66 Prince Albert Street
Room Dimensions

This listing content provided by REALTOR.ca
has
been licensed by REALTOR®
members of The Canadian Real Estate Association
members of The Canadian Real Estate Association
Nearby Listings Stat
Active listings
34
Min Price
$2,200
Max Price
$2,299,900
Avg Price
$977,239
Days on Market
153 days
Sold listings
11
Min Sold Price
$489,900
Max Sold Price
$1,899,900
Avg Sold Price
$935,782
Days until Sold
43 days
Nearby Places
Additional Information about 66 Prince Albert Street
















