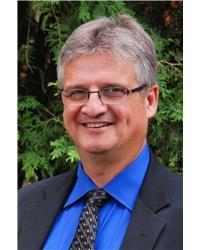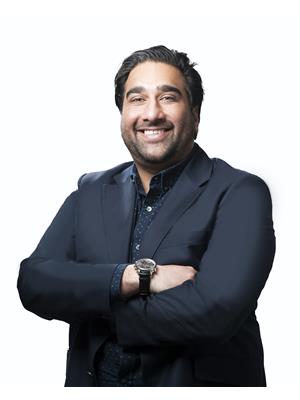68 Prince Albert Street, Ottawa
- Bedrooms: 3
- Bathrooms: 3
- Type: Residential
- Added: 317 days ago
- Updated: 192 days ago
- Last Checked: 9 hours ago
Welcome to 68 Prince Albert, conveniently located in a cul de sac in the upcoming neighborhood of Overbrook. A fully revamped semi detached w/ high end finishes throughout the home including hardwood, ceramic tile flooring and modern bathrooms. This stylish and contemporary design has a unique floorplan featuring a light filled open concept design. The kitchen boasts beautiful quartz counters, central island, new S/S appliances and is open to living/dining room with access to backyard. The wide hardwood staircase leads you to the 2nd level to the principal bedroom w/ walk-in closet & 3 pc ensuite. The second level is completed w/ 2 additional bedrooms, full bath and a laundry room. The 3rd level contains a large den, (currently used as a yoga room). A fully finished basement completes this beautiful home. Neighborhood contains numerous newly built homes, close to LRT, Shopping, Rideau Tennis Club & downtown. (id:1945)
powered by

Property DetailsKey information about 68 Prince Albert Street
Interior FeaturesDiscover the interior design and amenities
Exterior & Lot FeaturesLearn about the exterior and lot specifics of 68 Prince Albert Street
Location & CommunityUnderstand the neighborhood and community
Utilities & SystemsReview utilities and system installations
Tax & Legal InformationGet tax and legal details applicable to 68 Prince Albert Street
Room Dimensions

This listing content provided by REALTOR.ca
has
been licensed by REALTOR®
members of The Canadian Real Estate Association
members of The Canadian Real Estate Association
Nearby Listings Stat
Active listings
34
Min Price
$2,200
Max Price
$2,299,900
Avg Price
$977,239
Days on Market
152 days
Sold listings
11
Min Sold Price
$489,900
Max Sold Price
$1,899,900
Avg Sold Price
$935,782
Days until Sold
43 days
Nearby Places
Additional Information about 68 Prince Albert Street
















