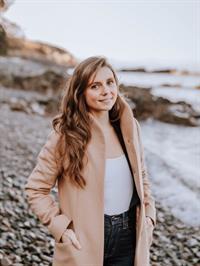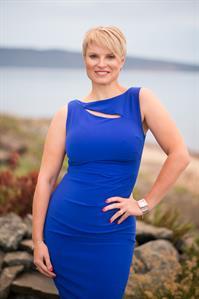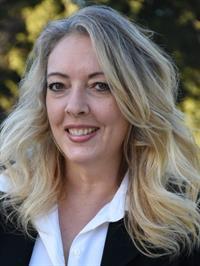1242 Sunrise Dr, Parksville
- Bedrooms: 4
- Bathrooms: 3
- Living area: 2420 square feet
- Type: Residential
- Added: 21 days ago
- Updated: 14 days ago
- Last Checked: 14 hours ago
Stylish 4 Bedroom/3 Bathroom Home With Detached Garage in French Creek! Nestled on a generous 0.58-acre lot, this spacious home features main level living and many updates. You'll appreciate the vaulted ceilings and gas fireplace in the living room as well as the seamless flow to the updated kitchen and adjacent family room. The kitchen boasts updated hard-surface countertops, a large island, a gas range, and ample cupboard space, while the family room with its over-height ceiling and woodstove provides an inviting space to relax. The primary suite features access to the backyard as well as a walk-in closet and remodeled ensuite with a huge walk-in shower. Upstairs, a large bonus room offers flexibility for an office, guest suite, media room, & more! The private south-facing backyard with an expansive deck & mature trees provide the perfect setting for outdoor gatherings. With room for boat/RV parking, and located just minutes from shopping, golf, and the marina, this home has it all! (id:1945)
powered by

Property DetailsKey information about 1242 Sunrise Dr
- Cooling: Central air conditioning
- Heating: Heat Pump, Electric
- Year Built: 1993
- Structure Type: House
- Architectural Style: Westcoast
- Bedrooms: 4
- Bathrooms: 3
- Lot Size: 0.58 acres
- Garage: Detached
Interior FeaturesDiscover the interior design and amenities
- Living Area: 2420
- Bedrooms Total: 4
- Fireplaces Total: 2
- Above Grade Finished Area: 2420
- Above Grade Finished Area Units: square feet
- Main Level Living: true
- Vaulted Ceilings: true
- Gas Fireplace: true
- Updated Kitchen: true
- Hard Surface Countertops: true
- Large Island: true
- Gas Range: true
- Ample Cupboard Space: true
- Family Room: Over-Height Ceiling: true, Wood Stove: true
- Primary Suite: Backyard Access: true, Walk-In Closet: true, Remodeled Ensuite: Walk-In Shower: true
- Bonus Room: Flexible Uses: Office, Guest Suite, Media Room, Other
Exterior & Lot FeaturesLearn about the exterior and lot specifics of 1242 Sunrise Dr
- Lot Features: Central location, Level lot, Wooded area, Other, Marine Oriented
- Lot Size Units: acres
- Parking Total: 2
- Lot Size Dimensions: 0.58
- Private Backyard: true
- South Facing: true
- Expansive Deck: true
- Mature Trees: true
- RV Boat Parking: true
Location & CommunityUnderstand the neighborhood and community
- Common Interest: Freehold
- Subdivision Name: Sandpiper
- Proximity To Shopping: Minutes away
- Proximity To Golf: Minutes away
- Proximity To Marina: Minutes away
Tax & Legal InformationGet tax and legal details applicable to 1242 Sunrise Dr
- Tax Lot: 26
- Zoning: Residential
- Parcel Number: 001-397-851
- Tax Annual Amount: 5635.52
- Zoning Description: RES1
Room Dimensions

This listing content provided by REALTOR.ca
has
been licensed by REALTOR®
members of The Canadian Real Estate Association
members of The Canadian Real Estate Association
Nearby Listings Stat
Active listings
4
Min Price
$938,000
Max Price
$1,285,000
Avg Price
$1,123,250
Days on Market
46 days
Sold listings
1
Min Sold Price
$769,000
Max Sold Price
$769,000
Avg Sold Price
$769,000
Days until Sold
54 days
Nearby Places
Additional Information about 1242 Sunrise Dr



























































































