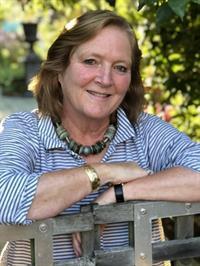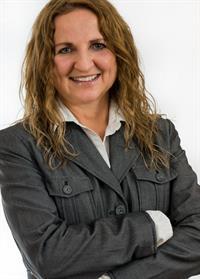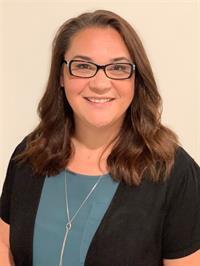675 Margot Pl, Errington
- Bedrooms: 4
- Bathrooms: 3
- Living area: 3306.16 square feet
- Type: Residential
- Added: 64 days ago
- Updated: 36 days ago
- Last Checked: 17 hours ago
Longing for the peace and quiet of the country with loads of space to enjoy your south facing acreage? This one is for you! Beautiful home with over 1858 square feet with one floor living and a bonus loft area with vaulted ceilings. This home offers three bedrooms & two bathrooms. Large picture windows in the two storey open concept living and dining room lets in loads of natural light. New flooring through out the main floor area is attractive and durable. High ceilings with ceiling fan and a wood pellet stove add to the warmth & grandeur. The living room opens up to the front trellis covered patio. This overlooks the pond, water feature and beautiful gardens. Great for outdoor entertaining. The updated maple cabinetry kitchen opens to the eating area. Lovely layout with a centre island and beautiful granite counter tops. All stainless steel appliances included. Kitchen has a walk in pantry and access to a rear yard deck. Principle bedroom is grand with a large walk in closet and patio door access to the rear yard and hot tub. Principle ensuite has four pieces and a large multi head shower. There is a good sized secondary bedroom on the main floor. Also a four piece washroom. The loft upstairs is currently being used as a bedroom but could be used as family room. There is a welcoming foyer. A executive office located at the front of the home. Looking for a multi-generational property? This one is for you. The secondary cottage has one floor living with 750 square feet. It offers two bedrooms & one washroom. The cottage is fully separate & has it own garage and workshop. Plus there is a full recreational vehicle site with it's own power. Rental income or more room for more family. There are several out buildings and a structure for boat storage. Lovely gardens and plenty of space to make it your own. Two wells; one drilled and one shallow. All enclosed in a fully fenced yard with an electric gate. Close to Parksville & all of it's amenities. (id:1945)
powered by

Property DetailsKey information about 675 Margot Pl
- Cooling: None
- Heating: Baseboard heaters, Electric, Wood
- Year Built: 2002
- Structure Type: House
- Architectural Style: Westcoast
Interior FeaturesDiscover the interior design and amenities
- Living Area: 3306.16
- Bedrooms Total: 4
- Fireplaces Total: 2
- Above Grade Finished Area: 2916.16
- Above Grade Finished Area Units: square feet
Exterior & Lot FeaturesLearn about the exterior and lot specifics of 675 Margot Pl
- View: Mountain view
- Lot Features: Acreage, Cul-de-sac, Park setting, Private setting, Southern exposure, Other
- Lot Size Units: acres
- Parking Total: 10
- Lot Size Dimensions: 2.64
Location & CommunityUnderstand the neighborhood and community
- Common Interest: Freehold
Tax & Legal InformationGet tax and legal details applicable to 675 Margot Pl
- Tax Lot: A
- Zoning: Residential
- Tax Block: 583
- Parcel Number: 024-859-427
- Tax Annual Amount: 4231.64
- Zoning Description: R-2
Room Dimensions

This listing content provided by REALTOR.ca
has
been licensed by REALTOR®
members of The Canadian Real Estate Association
members of The Canadian Real Estate Association
Nearby Listings Stat
Active listings
2
Min Price
$1,388,000
Max Price
$1,396,000
Avg Price
$1,392,000
Days on Market
80 days
Sold listings
0
Min Sold Price
$0
Max Sold Price
$0
Avg Sold Price
$0
Days until Sold
days
Nearby Places
Additional Information about 675 Margot Pl


































































