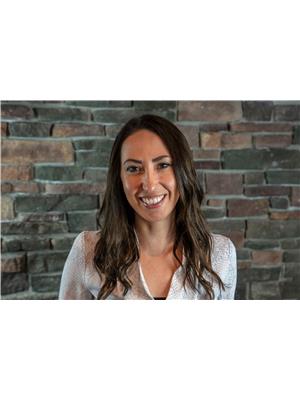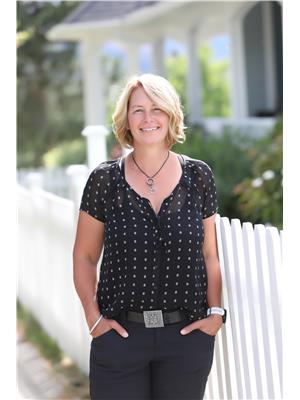3117 Shannon Place, West Kelowna
- Bedrooms: 3
- Bathrooms: 3
- Living area: 1942 square feet
- Type: Residential
Source: Public Records
Note: This property is not currently for sale or for rent on Ovlix.
We have found 6 Houses that closely match the specifications of the property located at 3117 Shannon Place with distances ranging from 2 to 10 kilometers away. The prices for these similar properties vary between 734,900 and 1,150,000.
Nearby Places
Name
Type
Address
Distance
White Spot
Restaurant
2330 Hwy 97S #400
2.2 km
Mission Hill Family Estate Winery
Food
1730 Mission Hill Rd
2.6 km
Boston Pizza
Restaurant
2563 Dobbin Rd
2.9 km
Old Vines Restaurant
Restaurant
3303 Boucherie Rd
3.6 km
Quail's Gate Estate Winery
Food
3303 Boucherie Rd
3.6 km
Crystal Mountain Ski Resort
Establishment
West Kelowna
3.9 km
Volcanic Hills Estate Winery
Restaurant
2845 Boucherie Rd
4.3 km
Mt. Boucherie Estate Winery
Liquor store
829 Douglas Rd
4.8 km
CedarCreek Estate Winery
Food
5445 Lakeshore Rd
8.6 km
St. Hubertus Estate Winery Ltd.
Food
5225 Lakeshore Rd
8.6 km
Carmelis Alpine Goat Cheese Artisan Inc.
Food
170 Timberline Rd
8.7 km
The Fixx Cafe & Pasta Bar
Cafe
3275 Lakeshore Rd
9.0 km
Property Details
- Roof: Asphalt shingle, Unknown
- Cooling: Central air conditioning
- Heating: Forced air
- Stories: 3
- Year Built: 1979
- Structure Type: House
Interior Features
- Basement: Full
- Flooring: Tile, Laminate, Carpeted
- Appliances: Washer, Refrigerator, Range - Electric, Dishwasher, Dryer, Microwave
- Living Area: 1942
- Bedrooms Total: 3
- Fireplaces Total: 1
- Bathrooms Partial: 1
- Fireplace Features: Wood, Conventional
Exterior & Lot Features
- Water Source: Municipal water
- Lot Size Units: acres
- Parking Total: 6
- Parking Features: Attached Garage, Rear, RV
- Lot Size Dimensions: 0.2
Location & Community
- Common Interest: Freehold
- Community Features: Pets Allowed, Pets Allowed With Restrictions
Utilities & Systems
- Sewer: Municipal sewage system
Tax & Legal Information
- Zoning: Unknown
- Parcel Number: 004-770-234
- Tax Annual Amount: 3386.33
Additional Features
- Security Features: Security system
Walk to school! Inviting, bright and spacious 3-level split home, with updates and upgrades abound. The heart of the home is a modern island kitchen with quartz counters, wine storage, eating bar, coffee station, pantry pullouts, and window above the sink, perfect for culinary adventures and gatherings. Spacious living room and dining room. Downstairs, a cozy family room awaits with a wood stove, creating a warm ambiance during those colder months, great for TV lounging and relaxing. The upper level has 3 bedrooms, including a primary suite large enough for a King sized bed, complete with a full ensuite bathroom. Recently renovated main bathroom with high-end finishes. Natural light floods through some newly installed windows, illuminating the airy interior. A double French door leads outside to a massive patio and sprawling fenced yard promising ample space for outdoor activities and the potential for a pool plus a storage shed. Fully fenced for Fido. This home is a haven where modern comforts meet family-friendly living. Don't miss your chance to call this meticulously updated property your own. Double garage, RV and boat parking, with gate into rear yard. Roof, furnace, hot water tank, central air all updated within recent years. (id:1945)
Demographic Information
Neighbourhood Education
| Master's degree | 30 |
| Bachelor's degree | 190 |
| University / Above bachelor level | 25 |
| University / Below bachelor level | 45 |
| Certificate of Qualification | 75 |
| College | 355 |
| University degree at bachelor level or above | 255 |
Neighbourhood Marital Status Stat
| Married | 1075 |
| Widowed | 50 |
| Divorced | 80 |
| Separated | 30 |
| Never married | 390 |
| Living common law | 195 |
| Married or living common law | 1275 |
| Not married and not living common law | 555 |
Neighbourhood Construction Date
| 1961 to 1980 | 55 |
| 1981 to 1990 | 40 |
| 1991 to 2000 | 310 |
| 2001 to 2005 | 95 |
| 2006 to 2010 | 175 |










