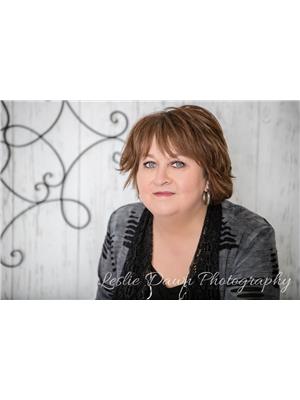840 Osler Street, Carstairs
- Bedrooms: 3
- Bathrooms: 3
- Living area: 1063.07 square feet
- Type: Residential
- Added: 10 days ago
- Updated: 1 days ago
- Last Checked: 8 hours ago
Welcome to peaceful, small-town living in Carstairs! Ideal for downsizers or anyone craving an escape from the city. This updated 1,063 sq.ft. home at 840 Osler Street brings comfort and convenience together at an affordable price.Inside, the main floor features new flooring and an inviting flow of natural light throughout. The spacious Kitchen boasts stainless steel appliances, a wall pantry, and a large window overlooking the backyard. The Primary Bedroom offers a private 2-piece Ensuite for added comfort, while a full 4-piece Bath on the main floor provides flexibility for family and guests.Head downstairs to find a Rec Space with wet bar plumbing, two additional Bedrooms, and a 3-piece Bath, offering privacy for guests or an ideal setup for hobbies and relaxation. Updates include new basement windows, attic blown-in insulation for better energy efficiency, and a furnace that’s just 4 years old. Outside, enjoy a fully fenced backyard with new fencing—perfect for a low-maintenance retreat or pet-friendly space.With a single detached garage, you’ll have secure parking and storage options, not to mention ample parking on the spacious driveway. Located conveniently close to Calgary and lots of services, amenities, and Hwy 2A access, this home provides the perfect balance of small-town charm and modern-day practicality. Move in and enjoy the lifestyle that awaits! (id:1945)
powered by

Show
More Details and Features
Property DetailsKey information about 840 Osler Street
- Cooling: None
- Heating: Forced air
- Stories: 1
- Year Built: 1972
- Structure Type: House
- Exterior Features: Stucco, Wood siding
- Foundation Details: Poured Concrete
- Architectural Style: Bungalow
Interior FeaturesDiscover the interior design and amenities
- Basement: Finished, Full
- Flooring: Laminate, Carpeted
- Appliances: Refrigerator, Dishwasher, Stove, Hood Fan, Washer & Dryer
- Living Area: 1063.07
- Bedrooms Total: 3
- Bathrooms Partial: 1
- Above Grade Finished Area: 1063.07
- Above Grade Finished Area Units: square feet
Exterior & Lot FeaturesLearn about the exterior and lot specifics of 840 Osler Street
- Lot Features: See remarks
- Lot Size Units: square feet
- Parking Total: 4
- Parking Features: Detached Garage
- Lot Size Dimensions: 13243.00
Location & CommunityUnderstand the neighborhood and community
- Common Interest: Freehold
Tax & Legal InformationGet tax and legal details applicable to 840 Osler Street
- Tax Lot: 9
- Tax Year: 2024
- Tax Block: 0
- Parcel Number: 0015789811
- Tax Annual Amount: 2954
- Zoning Description: R-2
Room Dimensions

This listing content provided by REALTOR.ca
has
been licensed by REALTOR®
members of The Canadian Real Estate Association
members of The Canadian Real Estate Association
Nearby Listings Stat
Active listings
14
Min Price
$399,000
Max Price
$999,000
Avg Price
$599,036
Days on Market
57 days
Sold listings
9
Min Sold Price
$299,900
Max Sold Price
$649,900
Avg Sold Price
$538,044
Days until Sold
44 days
Additional Information about 840 Osler Street












































