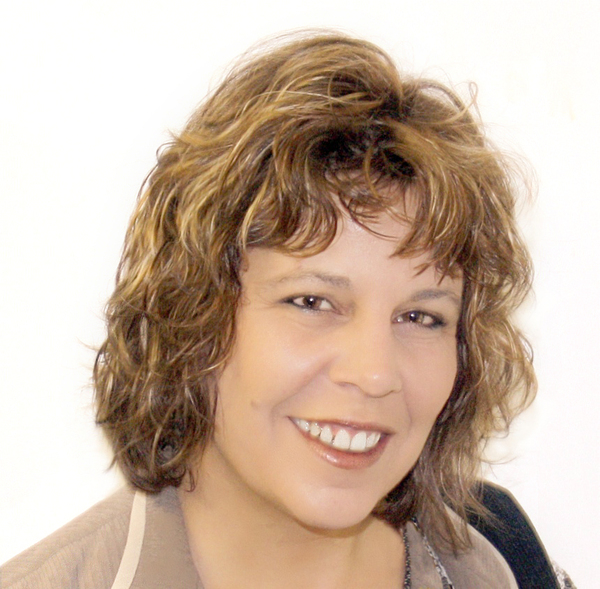711 Mandalay Avenue, Carstairs
- Bedrooms: 4
- Bathrooms: 3
- Living area: 2528 square feet
- Type: Residential
- Added: 131 days ago
- Updated: 79 days ago
- Last Checked: 19 hours ago
Opportunity to Custom Build or make changes to the current plan!! Backing onto Green Space!! Welcome to your dream home in Mandalay! This stunning 2-story residence offers over 2,500 square feet of luxury living featuring a triple garage, separate basement entrance, durable hardboard siding. The main level boasts a bright, spacious layout with a large foyer upon entrance, upgraded large kitchen with stainless steel appliances and walk-in pantry, expansive living and dining areas, and a versatile den/office. Enjoy easy access to the outdoors with a main floor patio door leading to an oversized 16x8 deck, perfect for entertaining and relaxation. Upstairs, indulge in a spacious master bedroom with a 5-piece ensuite, two additional bedrooms, and a full bath, complemented by a bonus room equipped with an electric fireplace and entertainment unit. Conveniently located near Hugh Sutherland School, Mandalay Playground, Carstairs Community Golf Club, and all essential amenities, this incredible home provides the pinnacle of Mandalay living. (id:1945)
powered by

Property DetailsKey information about 711 Mandalay Avenue
- Cooling: None
- Heating: Forced air
- Stories: 2
- Structure Type: House
- Foundation Details: Poured Concrete
- Construction Materials: Wood frame
Interior FeaturesDiscover the interior design and amenities
- Basement: Unfinished, Full, Separate entrance
- Flooring: Tile, Vinyl Plank
- Appliances: Refrigerator, Range - Gas, Dishwasher, Microwave, Hood Fan
- Living Area: 2528
- Bedrooms Total: 4
- Fireplaces Total: 2
- Bathrooms Partial: 1
- Above Grade Finished Area: 2528
- Above Grade Finished Area Units: square feet
Exterior & Lot FeaturesLearn about the exterior and lot specifics of 711 Mandalay Avenue
- Lot Features: No Animal Home, No Smoking Home
- Lot Size Units: square feet
- Parking Total: 6
- Parking Features: Attached Garage
- Lot Size Dimensions: 5335.00
Location & CommunityUnderstand the neighborhood and community
- Common Interest: Freehold
Tax & Legal InformationGet tax and legal details applicable to 711 Mandalay Avenue
- Tax Lot: 17
- Tax Block: 1
- Parcel Number: 0039880281
- Zoning Description: R-1
Room Dimensions

This listing content provided by REALTOR.ca
has
been licensed by REALTOR®
members of The Canadian Real Estate Association
members of The Canadian Real Estate Association
Nearby Listings Stat
Active listings
15
Min Price
$399,000
Max Price
$999,000
Avg Price
$603,427
Days on Market
57 days
Sold listings
9
Min Sold Price
$299,900
Max Sold Price
$649,900
Avg Sold Price
$538,044
Days until Sold
44 days
Nearby Places
Additional Information about 711 Mandalay Avenue

















