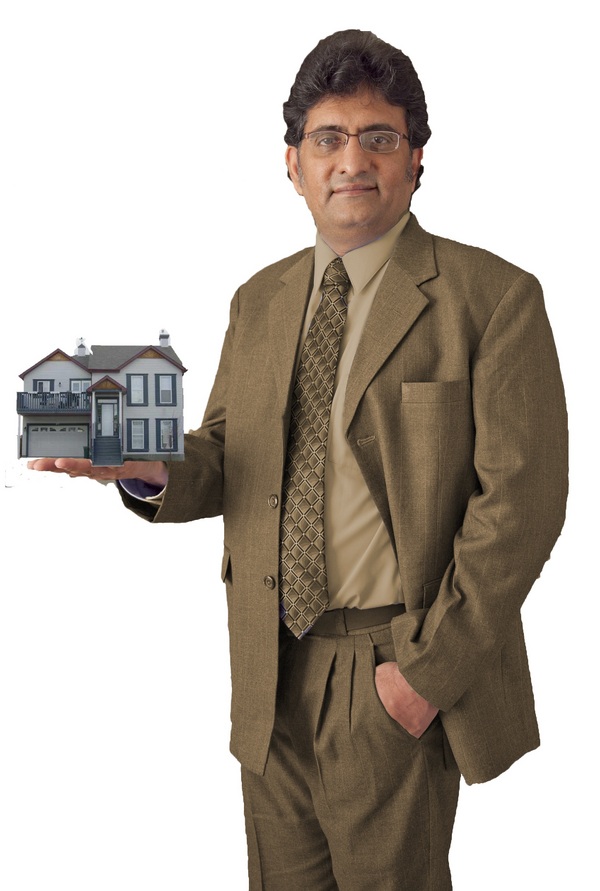233 Crestmont Drive Sw, Calgary
- Bedrooms: 5
- Bathrooms: 5
- Living area: 2870 square feet
- Type: Residential
- Added: 29 days ago
- Updated: 4 days ago
- Last Checked: 4 hours ago
Exuding Excellence this exceptional FULLY DEVELOPED WALKOUT property, backs onto a playground and green space, offering over 4,100 sq ft of living space across three levels. Designed to cater to all your needs, it features 4+1 bedrooms and 3.5+1 bathrooms in a thoughtfully arranged layout with spacious rooms that create an inviting and cohesive atmosphere. The neutral colour palette lends a timeless elegance, while ample windows enhance both aesthetics and energy efficiency. The main floor includes a den/office, ideal for remote work. The great room boasts a cozy gas fireplace and large windows that flood the space with natural light. The kitchen, a standout feature, is equipped with tall white cabinetry that complements the 9-ft ceilings, high-end built-in stainless steel appliances, quartz countertops, and a generous walk-through pantry. Upstairs, you’ll discover 4 spacious bedrooms, including 2 primary suites with luxurious en suites and large walk-in closets. One primary suite offers a peaceful retreat overlooking the green space, seamlessly blending with the natural surroundings. The upper level also includes a a sizeable bonus room. 9-ft ceilings on both the Main floor and the basement. This Crestmont neighbourhood provides ample opportunities for outdoor activities amidst beautiful scenery. Its convenient location offers quick access to major roadways like Highway 1 and Stoney Trail, making it easy to reach other parts of the city and nearby amenities. Don’t miss the chance to explore your dream home—schedule your viewing today! (id:1945)
powered by

Property DetailsKey information about 233 Crestmont Drive Sw
Interior FeaturesDiscover the interior design and amenities
Exterior & Lot FeaturesLearn about the exterior and lot specifics of 233 Crestmont Drive Sw
Location & CommunityUnderstand the neighborhood and community
Tax & Legal InformationGet tax and legal details applicable to 233 Crestmont Drive Sw
Room Dimensions

This listing content provided by REALTOR.ca
has
been licensed by REALTOR®
members of The Canadian Real Estate Association
members of The Canadian Real Estate Association
Nearby Listings Stat
Active listings
1
Min Price
$1,134,777
Max Price
$1,134,777
Avg Price
$1,134,777
Days on Market
29 days
Sold listings
0
Min Sold Price
$0
Max Sold Price
$0
Avg Sold Price
$0
Days until Sold
days
Nearby Places
Additional Information about 233 Crestmont Drive Sw















