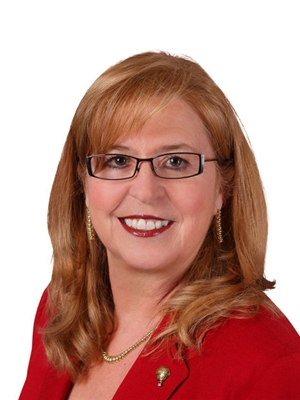67 Juneberry Heights, Rural Rocky View County
- Bedrooms: 3
- Bathrooms: 3
- Living area: 1961.49 square feet
- Type: Residential
- Added: 33 days ago
- Updated: 15 days ago
- Last Checked: 20 hours ago
Have it all with quick access to the mountains, short steps to the lake right in your community and Calgary practically at your doorstep! Discover refined living in this exquisite, two-story NuVista home in Harmony. Showcasing a charming foursquare elevation, this home includes 3 bedrooms, 2.5 bathrooms, and 9’ ceilings on both the foundation and main floor. The upgraded Samsung gourmet kitchen appliance package complements the quality kitchen cabinets and quartz countertops, while luxury vinyl plank flooring extends throughout the main level. Gather by the natural gas fireplace, tiled to ceiling height, or entertain on the expansive 30’ x 16’ rear walk-out deck. A triple detached garage offers ample space, and the walk-out basement provides easy backyard access. Ideally situated near lakes and mountains, Harmony provides an inviting, accessible escape from Calgary’s bustle. Photos are representative. (id:1945)
powered by

Property DetailsKey information about 67 Juneberry Heights
- Cooling: See Remarks
- Heating: Forced air, Natural gas
- Stories: 2
- Structure Type: House
- Exterior Features: Vinyl siding, See Remarks
- Foundation Details: Poured Concrete
- Construction Materials: Wood frame
Interior FeaturesDiscover the interior design and amenities
- Basement: Unfinished, Full, Walk out
- Flooring: Vinyl Plank
- Appliances: Refrigerator, Range - Gas, Dishwasher, Oven - Built-In, Hood Fan
- Living Area: 1961.49
- Bedrooms Total: 3
- Fireplaces Total: 1
- Bathrooms Partial: 1
- Above Grade Finished Area: 1961.49
- Above Grade Finished Area Units: square feet
Exterior & Lot FeaturesLearn about the exterior and lot specifics of 67 Juneberry Heights
- Lot Features: Back lane
- Water Source: Municipal water
- Lot Size Units: square meters
- Parking Total: 3
- Parking Features: Detached Garage
- Lot Size Dimensions: 643.39
Location & CommunityUnderstand the neighborhood and community
- Common Interest: Freehold
- Subdivision Name: Harmony
- Community Features: Golf Course Development, Lake Privileges, Fishing
Utilities & SystemsReview utilities and system installations
- Sewer: Municipal sewage system
Tax & Legal InformationGet tax and legal details applicable to 67 Juneberry Heights
- Tax Lot: 5
- Tax Year: 2024
- Tax Block: 13
- Parcel Number: 0037853405
- Tax Annual Amount: 1092
- Zoning Description: TBD
Room Dimensions
| Type | Level | Dimensions |
| Other | Main level | 10.83 Ft x 14.50 Ft |
| 2pc Bathroom | Main level | .00 Ft x .00 Ft |
| Great room | Main level | 13.25 Ft x 16.50 Ft |
| Dining room | Main level | 10.50 Ft x 16.50 Ft |
| Primary Bedroom | Upper Level | 12.83 Ft x 11.00 Ft |
| 4pc Bathroom | Upper Level | .00 Ft x .00 Ft |
| Bedroom | Upper Level | 11.67 Ft x 9.50 Ft |
| 4pc Bathroom | Upper Level | .00 Ft x .00 Ft |
| Bedroom | Upper Level | 10.50 Ft x 9.58 Ft |
| Loft | Upper Level | 8.83 Ft x 10.92 Ft |

This listing content provided by REALTOR.ca
has
been licensed by REALTOR®
members of The Canadian Real Estate Association
members of The Canadian Real Estate Association
Nearby Listings Stat
Active listings
10
Min Price
$675,000
Max Price
$1,149,900
Avg Price
$885,545
Days on Market
45 days
Sold listings
1
Min Sold Price
$828,450
Max Sold Price
$828,450
Avg Sold Price
$828,450
Days until Sold
52 days











