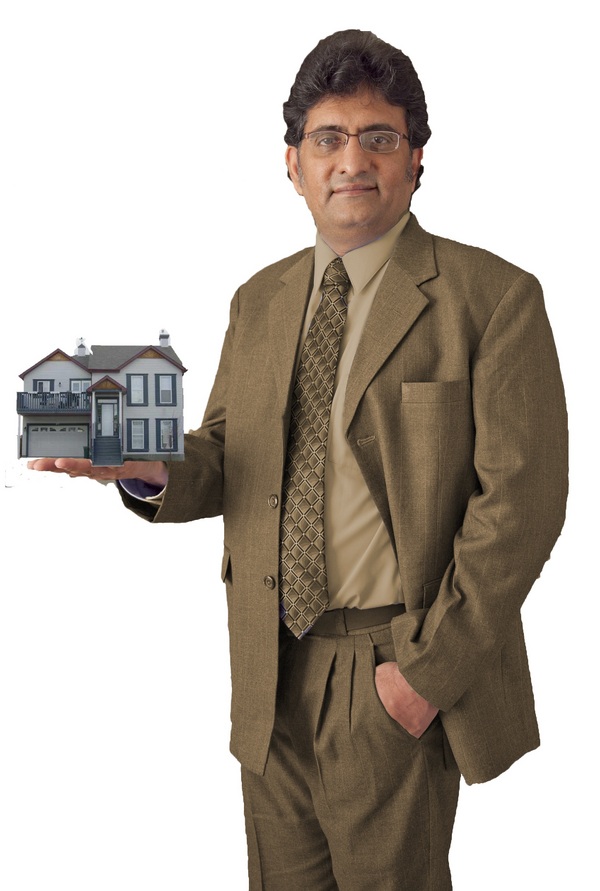8 Edgeridge Way Nw, Calgary
- Bedrooms: 4
- Bathrooms: 3
- Living area: 2357.36 square feet
- Type: Residential
- Added: 8 days ago
- Updated: 4 days ago
- Last Checked: 4 hours ago
8 Edgeridge Way NW | Location, Location, Location! | Well-Maintained, Modern, Two-Storey Single-Family Home In The Highly-Desirable NW Community of Edgemont! | Boasting 3,475 SQ FT Of Developed Living Space | Custom Built By Mahogany Lane Homes Ltd. In 1985 | Showcases A Tudor-Style Exterior With Gable Roof Lines, Traditional Oak Rails/Balusters, & Gorgeous Oak Hardwood Floors | Enter The Home Into A Beautiful High Ceiling Front Entryway Into The Main Floor Living Area | Living Room Features Floor-To-Ceiling Bay Windows Which Flood The Room With Natural Light | Spacious Kitchen & Breakfast Nook Has Upgraded Stainless-Steel Appliances, Large Window Overlooking Your Private Backyard Where You Can Easily Monitor the Activities of Your Children & Pets, Custom-Made Oak Cabinets By Merit, Modern Light Fixtures & Door Accessing The Expansive Deck To The Backyard | Family Room Showcases A Beautiful Stone & Oak Wood Burning Fireplace | Upper-Floor Features 4 Generously Sized Bedrooms | Luxurious Primary Bedroom With Spacious 5 PCE En-Suite Featuring Separate Soaker Tub, Shower & Double Sinks | Basement Is Fully Finished & Insulated With Plenty Of Storage | Tucked Away On This Quiet Street Within Walking Distance To Edgemont Superstore | Edgemont Has The Highest Number Of Parks & Playgrounds Compared To Any Other Calgary Neighborhood! | Edgemont's Popular Ravine & Walking Paths Allow For Endless Leisurely Strolls | A Minute Walk To Bus Stops & Quick Easy Access To Neighbourhood Schools & Tennis Courts, Playgrounds, LRT | Major Shopping Centres Like Crowfoot, Beacon Hill, Northland Mall & Market Mall Are Just Minutes Away | Close Proximity To Three Excellent Schools: Tom Baines Junior Hight, Edgemont Elementary School & Mother Mary Greene School, As Well As Sir Winston Churchill Designation. (id:1945)
powered by

Property DetailsKey information about 8 Edgeridge Way Nw
Interior FeaturesDiscover the interior design and amenities
Exterior & Lot FeaturesLearn about the exterior and lot specifics of 8 Edgeridge Way Nw
Location & CommunityUnderstand the neighborhood and community
Tax & Legal InformationGet tax and legal details applicable to 8 Edgeridge Way Nw
Room Dimensions

This listing content provided by REALTOR.ca
has
been licensed by REALTOR®
members of The Canadian Real Estate Association
members of The Canadian Real Estate Association
Nearby Listings Stat
Active listings
38
Min Price
$365,000
Max Price
$1,238,832
Avg Price
$715,809
Days on Market
34 days
Sold listings
30
Min Sold Price
$434,900
Max Sold Price
$1,198,800
Avg Sold Price
$737,929
Days until Sold
48 days
Nearby Places
Additional Information about 8 Edgeridge Way Nw















