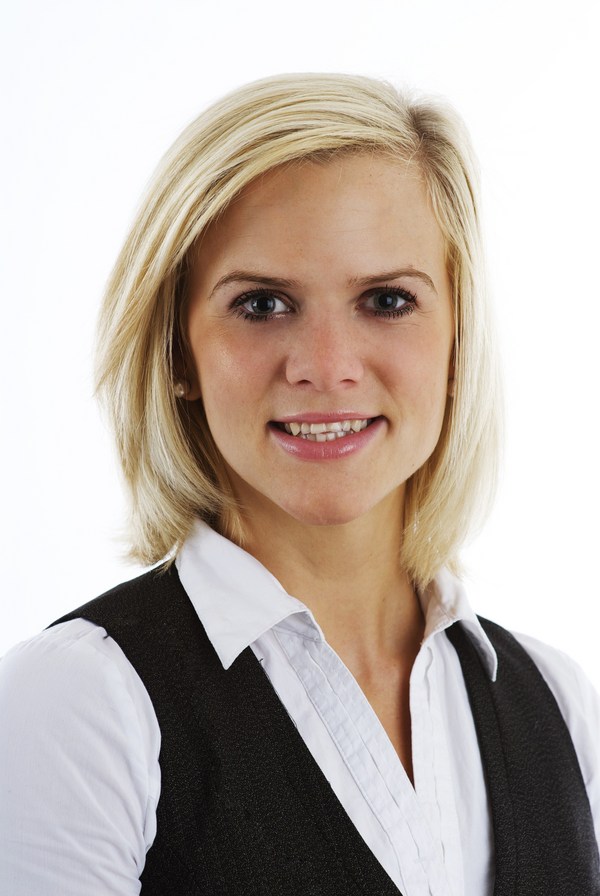5035 Bulyea Road Nw, Calgary
- Bedrooms: 5
- Bathrooms: 3
- Living area: 1515.17 square feet
- Type: Residential
- Added: 57 days ago
- Updated: 44 days ago
- Last Checked: 8 hours ago
Welcome to the epitome of luxury living in Brentwood! This exquisite bungalow, nestled within the pristine community, boasts an impressive farmhouse-style exterior and sits majestically on an oversized lot, offering unparalleled space and privacy. As you step inside, you'll be greeted by a grand open-concept main floor that seamlessly combines the living room, kitchen, and dining area, creating an inviting space perfect for both entertaining and everyday living. Indulge in the ultimate comfort and sophistication within the expansive primary bedroom suite, complete with a spacious walk-in closet and a spa-like ensuite bath, providing a serene sanctuary to unwind and relax. Two additional generously sized bedrooms on the main floor offer ample space for family or guests, while a conveniently located washroom and laundry room add to the home's functionality and convenience. The allure of this home continues into the basement, where a vast recreation area awaits, ideal for hosting gatherings or enjoying leisure activities. A well-appointed wet bar/gym area provides the perfect spot for entertainment or fitness enthusiasts. Two additional bedrooms and a tastefully appointed washroom complete the lower level, offering versatility and space for all your needs. Outside, a large triple garage provides ample storage for vehicles and outdoor equipment, adding to the convenience and appeal of this remarkable property. Don't miss your chance to experience luxury living at its finest in Brentwood. Schedule your private viewing today and discover the endless possibilities awaiting you in this stunning home! (id:1945)
powered by

Property DetailsKey information about 5035 Bulyea Road Nw
Interior FeaturesDiscover the interior design and amenities
Exterior & Lot FeaturesLearn about the exterior and lot specifics of 5035 Bulyea Road Nw
Location & CommunityUnderstand the neighborhood and community
Tax & Legal InformationGet tax and legal details applicable to 5035 Bulyea Road Nw
Room Dimensions

This listing content provided by REALTOR.ca
has
been licensed by REALTOR®
members of The Canadian Real Estate Association
members of The Canadian Real Estate Association
Nearby Listings Stat
Active listings
21
Min Price
$324,900
Max Price
$1,249,900
Avg Price
$800,585
Days on Market
42 days
Sold listings
22
Min Sold Price
$514,900
Max Sold Price
$1,124,900
Avg Sold Price
$814,063
Days until Sold
36 days
Nearby Places
Additional Information about 5035 Bulyea Road Nw













