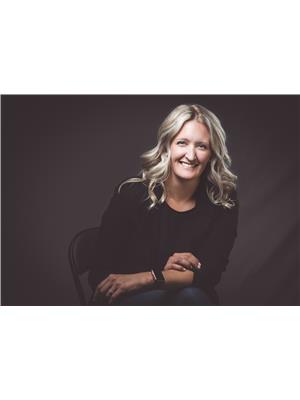271 1 Street Se, Medicine Hat
- Bedrooms: 5
- Bathrooms: 4
- Living area: 2762 square feet
- Type: Residential
- Added: 120 days ago
- Updated: 11 hours ago
- Last Checked: 3 hours ago
Step into this storied and cherished home on Medicine Hat's historic 1st Street SE. Dating back to 1896 and proudly designated as a Provincial Historic Resource, this 2.5-storey home offers not just a residence, but a piece of local history with potential restoration grants available. Upon entering, original hardwood floors grace the main level, complemented by intricate wood trim and antique hardware that evoke a sense of timeless grandeur. To the right, a cozy den awaits with a wood fireplace, perfect for intimate gatherings on chilly evenings. To the left, a spacious living room that sets the stage for both casual relaxation and formal entertaining. At the heart of the home lies the expansive kitchen, featuring grand beamed ceilings, a cozy sitting lounge, and direct access to the dining room—perfect for hosting guests or enjoying quiet family dinners. The kitchen also opens out to the amazing backyard, a peaceful retreat on the huge fully fenced and landscaped lot. Imagine the summer spent under the shade of mature trees, allowing you to take in the peace, sounds and smells of this wonderful season. Ascending either of the two staircases, the upper floor reveals five bedrooms and three bathrooms, ensuring ample space for family and guests alike. Recent updates including a new cedar shake roof in 2017 and a replaced hot water tank in 2021 ensure peace of mind for years to come. Located amidst other character homes, with easy access to shopping, transit, and the vibrant downtown core, this residence combines historic elegance with modern convenience—a true gem in Medicine Hat. Embrace this opportunity to own this remarkable heritage property. (id:1945)
powered by

Show More Details and Features
Property DetailsKey information about 271 1 Street Se
Interior FeaturesDiscover the interior design and amenities
Exterior & Lot FeaturesLearn about the exterior and lot specifics of 271 1 Street Se
Location & CommunityUnderstand the neighborhood and community
Tax & Legal InformationGet tax and legal details applicable to 271 1 Street Se
Room Dimensions

This listing content provided by REALTOR.ca has
been licensed by REALTOR®
members of The Canadian Real Estate Association
members of The Canadian Real Estate Association
Nearby Listings Stat
Nearby Places
Additional Information about 271 1 Street Se
















