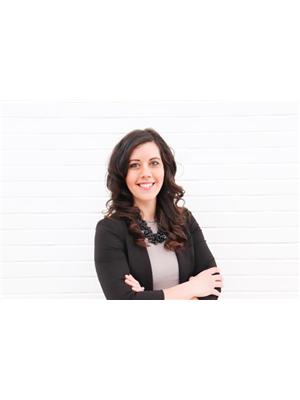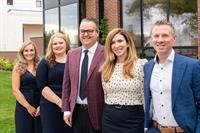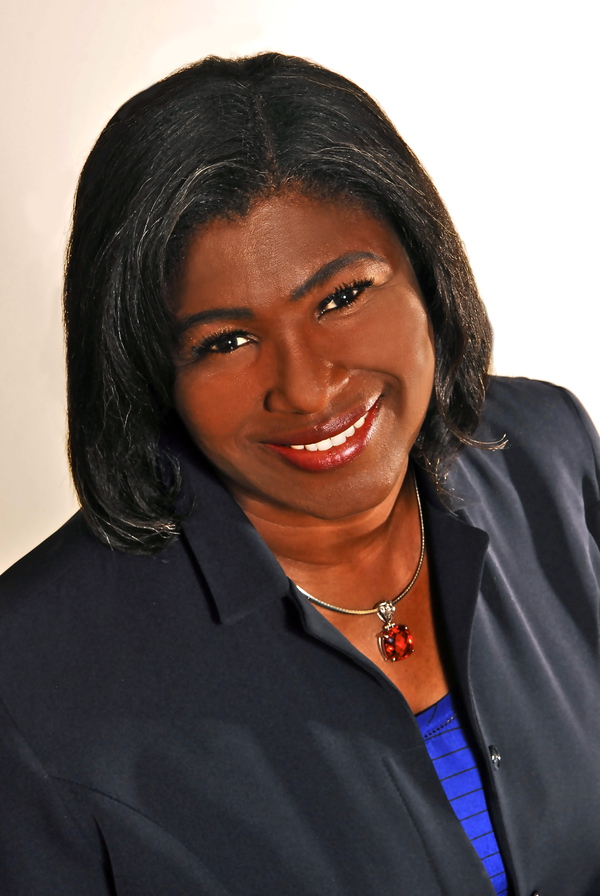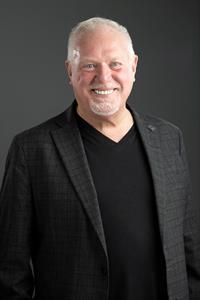151 Deer Park Place Se, Calgary
- Bedrooms: 3
- Bathrooms: 2
- Living area: 1456.91 square feet
- Type: Residential
- Added: 19 days ago
- Updated: 1 days ago
- Last Checked: 1 hours ago
Welcome to a well maintained, custom built bungalow located on a cul-de-sac street within walking distance to Fish Creek Park. Nicely situated with a west back yard & only a few steps away from the athletic park, elementary school & community centre. The traditional floor plan offers 1456 sq.ft of living space & has had many improvements over the years. The attractive curb appeal & neat exterior only reflects how this second owner has maintained the home with pride of ownership. Walking under a covered front entrance & entering through a newer front door the home feels bright & clean, the spacious formal living room & separate dining room can easily accommodate those family gatherings. The updated u-shaped kitchen is very functional with white appliances, OTR microwave, garburator, pantry, double sinks & looks out into the back yard. Adjacent is a breakfast nook that overlooks the sunken family room that offers many future cozy nights around a central gas/log fireplace. From the family room garden doors a new large, private deck with gas BBQ hook-up & a flat lawn lends itself to warm summer entertaining. The spacious primary bedroom with a 2 piece ensuite & walk-in closet was expanded into another bedroom but could easily be turned back into a third bedroom if needed. The second bedroom is currently used as an office & across the hallway is a 4 piece bathroom. The basement has a bedroom/ recreation room, ( window not to code ) roughed in plumbing & laundry area, the rest is undeveloped waiting for the new owner to make it their own. The paved back lane leads into an oversized double detached garage that can provide plenty of room for cars, tools & toys. Deer Run Plaza is convenient for grocery shopping & more. Open House Sunday Sept 22nd 1-4pm. (id:1945)
powered by

Property Details
- Cooling: None
- Heating: Forced air, Natural gas, Other
- Stories: 1
- Year Built: 1978
- Structure Type: House
- Exterior Features: Brick, Aluminum siding
- Foundation Details: Poured Concrete
- Architectural Style: Bungalow
Interior Features
- Basement: Partially finished, Partial
- Flooring: Carpeted, Linoleum
- Appliances: Washer, Refrigerator, Dishwasher, Stove, Dryer, Garburator, Microwave Range Hood Combo, Window Coverings, Garage door opener
- Living Area: 1456.91
- Bedrooms Total: 3
- Fireplaces Total: 1
- Bathrooms Partial: 1
- Above Grade Finished Area: 1456.91
- Above Grade Finished Area Units: square feet
Exterior & Lot Features
- Lot Features: Cul-de-sac, Back lane, Closet Organizers, No Animal Home, No Smoking Home
- Lot Size Units: square meters
- Parking Total: 2
- Parking Features: Detached Garage, Oversize
- Lot Size Dimensions: 552.00
Location & Community
- Common Interest: Freehold
- Street Dir Suffix: Southeast
- Subdivision Name: Deer Run
Tax & Legal Information
- Tax Lot: 7
- Tax Year: 2024
- Tax Block: 12
- Parcel Number: 0011527638
- Tax Annual Amount: 3139
- Zoning Description: R-C1
Room Dimensions
This listing content provided by REALTOR.ca has
been licensed by REALTOR®
members of The Canadian Real Estate Association
members of The Canadian Real Estate Association
















