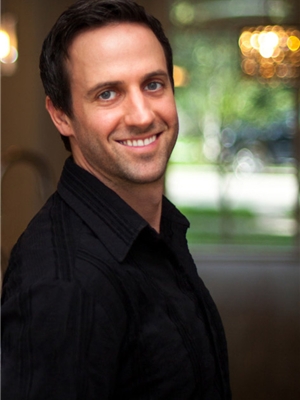10604 Oakmoor Way Sw, Calgary
- Bedrooms: 5
- Bathrooms: 3
- Living area: 1392.76 square feet
- Type: Residential
- Added: 57 days ago
- Updated: 12 days ago
- Last Checked: 8 hours ago
This listing paints a beautiful picture of a fully renovated bungalow in Cedabrae, ready for a new family to move in. With its open-plan design and spacious layout, it's perfect for creating lasting memories. The extensive renovation, which took the home down to the studs, includes modern finishes throughout. Some key features are:- **Great Room**: A large, bright space with built-ins, a fireplace, and big windows allowing for natural light and views of both the front and backyards.- **Dining Nook**: Spacious enough to comfortably seat up to 12, with easy access to a massive composite deck through a sliding door.- **Chef’s Kitchen**: A dream for cooking enthusiasts, featuring a sit-up island, ample counter space, built-in ovens, a countertop stove, a multifunction sink, and abundant storage.- **Bedrooms & Bathrooms**: Three sizable main-floor bedrooms, including a master with a luxurious 5-piece ensuite, and an additional beautifully designed 4-piece bathroom.- **Lower Level**: Fully developed with a media room, a games area, a walk-up bar, two more large bedrooms, and another 4-piece bathroom.Everything from flooring, paint, windows, exterior, and doors to plumbing and electrical systems is brand new. A detached double garage can also be built upon request, making this home a complete package.If you're interested, don't hesitate to call your Realtor for a viewing! (id:1945)
powered by

Property DetailsKey information about 10604 Oakmoor Way Sw
Interior FeaturesDiscover the interior design and amenities
Exterior & Lot FeaturesLearn about the exterior and lot specifics of 10604 Oakmoor Way Sw
Location & CommunityUnderstand the neighborhood and community
Tax & Legal InformationGet tax and legal details applicable to 10604 Oakmoor Way Sw
Room Dimensions

This listing content provided by REALTOR.ca
has
been licensed by REALTOR®
members of The Canadian Real Estate Association
members of The Canadian Real Estate Association
Nearby Listings Stat
Active listings
21
Min Price
$425,000
Max Price
$879,777
Avg Price
$659,879
Days on Market
31 days
Sold listings
28
Min Sold Price
$400,000
Max Sold Price
$1,399,000
Avg Sold Price
$743,511
Days until Sold
32 days
Nearby Places
Additional Information about 10604 Oakmoor Way Sw

















