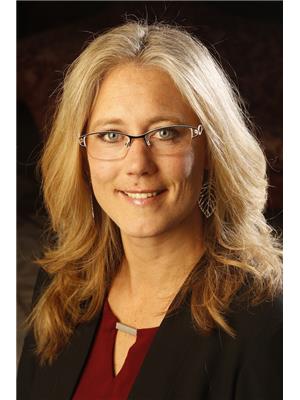1324 Timberwolf Trail Road, Bridesville
- Bedrooms: 2
- Bathrooms: 2
- Living area: 2272 square feet
- Type: Residential
- Added: 9 days ago
- Updated: 4 days ago
- Last Checked: 12 hours ago
Custom built contemporary home with generous room sizes and an open living space with plenty of natural light. A perfect blend of elegance and functionality, this home features high-end finishes and a layout tailored for entertaining and relaxation. Step inside to discover your dream kitchen, featuring a separate full-sized fridge and upright freezer, double oven, induction cooktop, quartz countertops, and a large island with extra seating, ideal for gathering friends and family. The open-concept living space flows effortlessly, bringing natural light and forested views into every corner. The primary bedroom suite is a haven of tranquility, with a huge ensuite that includes two sinks, a walk-in shower, soaker tub, and a spacious walk-in closet. There is a second bedroom and a well-appointed full bathroom. Separate laundry room and an extra storage room as well as a utility room. This is an easy to access rural location. The property is just under 1.9 acres and comes complete with a two-vehicle garage. Only a 30-minute drive to Mount Baldy Resort for skiing. (id:1945)
powered by

Property DetailsKey information about 1324 Timberwolf Trail Road
- Roof: Unknown, Unknown
- Heating: Baseboard heaters, Radiant heat
- Stories: 1
- Year Built: 2021
- Structure Type: House
- Exterior Features: Metal
- Architectural Style: Bungalow, Contemporary
- Property Type: Custom built contemporary home
- Lot Size: Just under 1.9 acres
- Garage: Two-vehicle garage
Interior FeaturesDiscover the interior design and amenities
- Flooring: Vinyl
- Appliances: Washer, Refrigerator, Dishwasher, Dryer, See remarks
- Living Area: 2272
- Bedrooms Total: 2
- Fireplaces Total: 1
- Fireplace Features: Electric, Unknown
- Room Sizes: Generous room sizes
- Living Space: Open living space with plenty of natural light
- Kitchen: Features: Separate full-sized fridge, Upright freezer, Double oven, Induction cooktop, Quartz countertops, Large island with extra seating
- Primary Bedroom Suite: Features: Ensuite with two sinks, Walk-in shower, Soaker tub, Spacious walk-in closet
- Additional Bedrooms: Second Bedroom: Well-appointed, Full Bathroom: Well-appointed
- Laundry: Room: Separate laundry room
- Storage: Rooms: Extra storage room, Utility room
Exterior & Lot FeaturesLearn about the exterior and lot specifics of 1324 Timberwolf Trail Road
- Lot Features: Private setting, Central island
- Water Source: Well
- Lot Size Units: acres
- Parking Total: 8
- Parking Features: Detached Garage
- Lot Size Dimensions: 1.88
- Setting: Forest views
- Access: Easy to access rural location
Location & CommunityUnderstand the neighborhood and community
- Common Interest: Freehold
- Community Features: Rural Setting
- Proximity: 30-minute drive to Mount Baldy Resort for skiing
Utilities & SystemsReview utilities and system installations
- Sewer: Septic tank
Tax & Legal InformationGet tax and legal details applicable to 1324 Timberwolf Trail Road
- Zoning: Unknown
- Parcel Number: 027-791-891
- Tax Annual Amount: 1590.15
Additional FeaturesExplore extra features and benefits
- Design: Blend of elegance and functionality
- Purpose: Tailored for entertaining, Relaxation
Room Dimensions

This listing content provided by REALTOR.ca
has
been licensed by REALTOR®
members of The Canadian Real Estate Association
members of The Canadian Real Estate Association
Nearby Listings Stat
Active listings
2
Min Price
$575,000
Max Price
$899,000
Avg Price
$737,000
Days on Market
116 days
Sold listings
0
Min Sold Price
$0
Max Sold Price
$0
Avg Sold Price
$0
Days until Sold
days
Nearby Places
Additional Information about 1324 Timberwolf Trail Road
















































