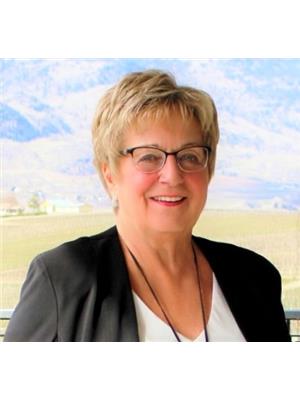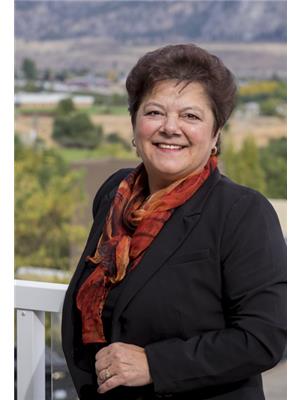52 Cactus Crescent, Osoyoos
- Bedrooms: 4
- Bathrooms: 3
- Living area: 2809 square feet
- Type: Residential
- Added: 263 days ago
- Updated: 121 days ago
- Last Checked: 13 hours ago
BRAND NEW HOME!!! Amazing Opportunity to own a brand new home that has just been completed. Built by reputable builder, LONGHORN CONSTRUCTION, this beautiful home features 4 Bedrooms and 3 Bathrooms (2 Bedrooms up and 2 Bedrooms down), open concept livingroom with supersized covered deck with LAKEVIEW, dining room and kitchen with island, quartz countertops, gas stove, stainless steel appliances, modern light fixtures, modern kitchen and bathroom fixtures, forced air gas furnace and central AC, and a lot more. Besides the 2 Bedrooms and 1 bathroom, the lower level features a spacious Family Room, laundry room and storage. Attached double car garage, wide DRIVEWAY and access the LARGE BACKYARD with direct access to the Highway and plenty of room for extra parking. A must see, don't miss it!!! BRAND NEW, GST applicable. (id:1945)
powered by

Property DetailsKey information about 52 Cactus Crescent
- Roof: Asphalt shingle, Unknown
- Cooling: Central air conditioning
- Heating: Forced air, See remarks
- Stories: 2
- Year Built: 2021
- Structure Type: House
- Exterior Features: Stucco
Interior FeaturesDiscover the interior design and amenities
- Appliances: Washer, Refrigerator, Water softener, Dishwasher, Range, Dryer
- Living Area: 2809
- Bedrooms Total: 4
- Fireplaces Total: 1
- Fireplace Features: Gas, Unknown
Exterior & Lot FeaturesLearn about the exterior and lot specifics of 52 Cactus Crescent
- View: City view, Lake view
- Lot Features: See remarks
- Water Source: Municipal water
- Lot Size Units: acres
- Parking Total: 2
- Parking Features: Attached Garage
- Lot Size Dimensions: 0.16
Location & CommunityUnderstand the neighborhood and community
- Common Interest: Freehold
Utilities & SystemsReview utilities and system installations
- Sewer: Municipal sewage system
Tax & Legal InformationGet tax and legal details applicable to 52 Cactus Crescent
- Zoning: Unknown
- Parcel Number: 017-753-660
- Tax Annual Amount: 6587.91
Room Dimensions

This listing content provided by REALTOR.ca
has
been licensed by REALTOR®
members of The Canadian Real Estate Association
members of The Canadian Real Estate Association
Nearby Listings Stat
Active listings
58
Min Price
$469,900
Max Price
$2,990,000
Avg Price
$998,841
Days on Market
144 days
Sold listings
12
Min Sold Price
$599,900
Max Sold Price
$2,589,000
Avg Sold Price
$980,867
Days until Sold
146 days
Nearby Places
Additional Information about 52 Cactus Crescent




































