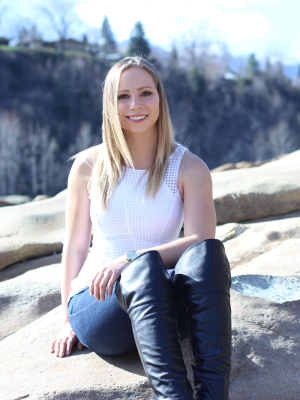2310 Mcbride Street, Trail
- Bedrooms: 5
- Bathrooms: 3
- Living area: 2766 square feet
- Type: Residential
- Added: 36 days ago
- Updated: 29 days ago
- Last Checked: 14 hours ago
Desirable Miral Heights! This 5 bedroom, 3 bathroom home, with a huge garage space, is in a prime neighbourhood with great back yard views and privacy. New modern and open kitchen with heated tile floors, quartz counter tops, new appliances, new ceilings and pot lights, and room for an extra large dining room table! Sunken living room with tons of windows and natural light, newer hardwood floors, and a modern full bathroom on the main floor with separate shower and soaker tub. Three bedrooms also on the main floor, including a large master bedroom with a modern ensuite and "California" walk in closet. The back deck has newer railings and covering, a sun shade, gas BBQ hookup, and lots of space for sunbathing or evening entertaining. The backyard also has a beautiful hot tub area with privacy and lots of space for gardens, including a garden shed and new retaining wall. The garage space has room for 2 vehicles PLUS over 400 square feet of space for storage or a workshop or a workout room or just shooting pucks!!! The basement is fully finished with a third bathroom/laundry room, two more bedrooms, and a cozy recroom. Newer roof, furnace, hot water tank, air conditioning, attic insulation, paint, and so much more. This is a fantastic package in a fantastic neighbourhood. Call your REALTOR(R) today! (id:1945)
powered by

Property Details
- Roof: Asphalt shingle, Unknown
- Cooling: Central air conditioning
- Heating: Forced air, Natural gas
- Year Built: 1983
- Structure Type: House
- Exterior Features: Brick, Stucco
- Foundation Details: Concrete
- Construction Materials: Wood frame
Interior Features
- Basement: Finished, Partial, Walk out
- Flooring: Tile, Hardwood, Laminate, Carpeted, Linoleum
- Appliances: Washer, Refrigerator, Gas stove(s), Dishwasher, Dryer, Microwave, Window Coverings, Garage door opener, Jetted Tub
- Living Area: 2766
- Bedrooms Total: 5
Exterior & Lot Features
- View: Mountain view, Valley view
- Lot Features: Other, Central island
- Water Source: Municipal water
- Lot Size Units: square feet
- Parking Total: 5
- Lot Size Dimensions: 8712
Location & Community
- Common Interest: Freehold
Utilities & Systems
- Utilities: Sewer
Tax & Legal Information
- Zoning: Residential
- Parcel Number: 012-605-387
Room Dimensions
This listing content provided by REALTOR.ca has
been licensed by REALTOR®
members of The Canadian Real Estate Association
members of The Canadian Real Estate Association

















