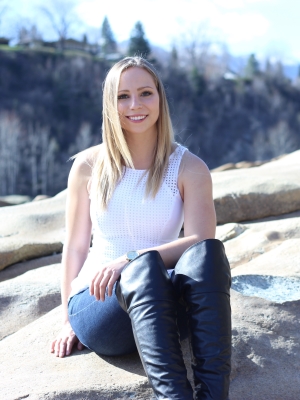1845 Third Street, Fruitvale
- Bedrooms: 5
- Bathrooms: 3
- Living area: 3541 square feet
- Type: Residential
- Added: 32 days ago
- Updated: 24 days ago
- Last Checked: 4 hours ago
1845 Third Street was once a duplex with two separate units and has now been beautifully transformed and renovated by a hardworking family who poured their personal design and craftsmanship into this fantastic and flexible home. Sitting with 5 bedrooms, 3 bathrooms and 3700 sq/ft. The main floor has 3 bedrooms, including the master bedroom which offers a beautifully updated ensuite and great sized closets! Enjoy the open concept of the ""chefs"" kitchen with tons of storage, a grand dining area with access to both decks off the front and back of the house, a bright living room and a den/office space. Downstairs is brand new with a 2 spare bedrooms, a laundry room, brand new top of the line bathroom, storage space and two blank canvas rooms for whatever your needs may be. Outside offers .33 acre lot in town, with 2 drive ways, 1 oversized carport, with exterior storage. This home is not only cosmetically updated, it's mechanically updated as well sitting with a New Gas Furnace, New Gas Hot water tank, New Electrical and plumbing throughout. As well as the newly constructed decks offer breath taking views from the front and back of the home of the beautiful valley. (id:1945)
powered by

Property DetailsKey information about 1845 Third Street
Interior FeaturesDiscover the interior design and amenities
Exterior & Lot FeaturesLearn about the exterior and lot specifics of 1845 Third Street
Location & CommunityUnderstand the neighborhood and community
Utilities & SystemsReview utilities and system installations
Tax & Legal InformationGet tax and legal details applicable to 1845 Third Street
Room Dimensions

This listing content provided by REALTOR.ca
has
been licensed by REALTOR®
members of The Canadian Real Estate Association
members of The Canadian Real Estate Association
Nearby Listings Stat
Active listings
4
Min Price
$639,900
Max Price
$699,000
Avg Price
$664,475
Days on Market
124 days
Sold listings
2
Min Sold Price
$749,000
Max Sold Price
$875,000
Avg Sold Price
$812,000
Days until Sold
100 days
Nearby Places
Additional Information about 1845 Third Street
















